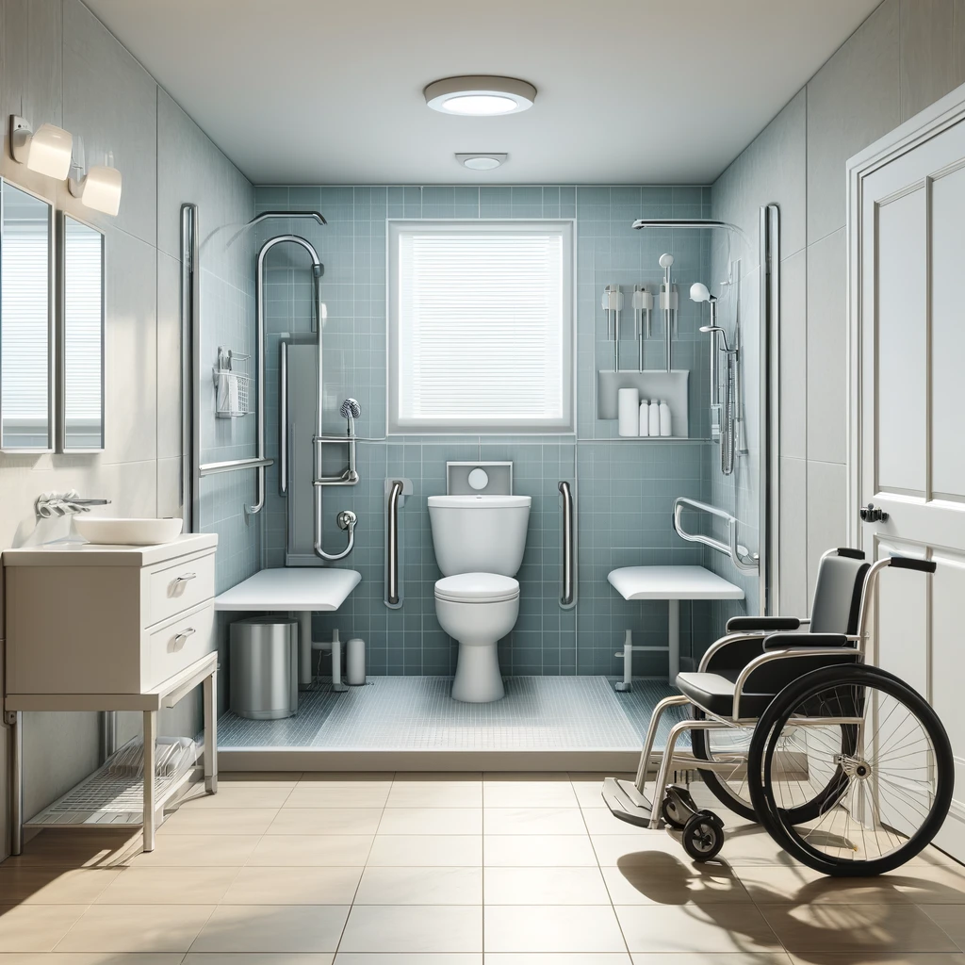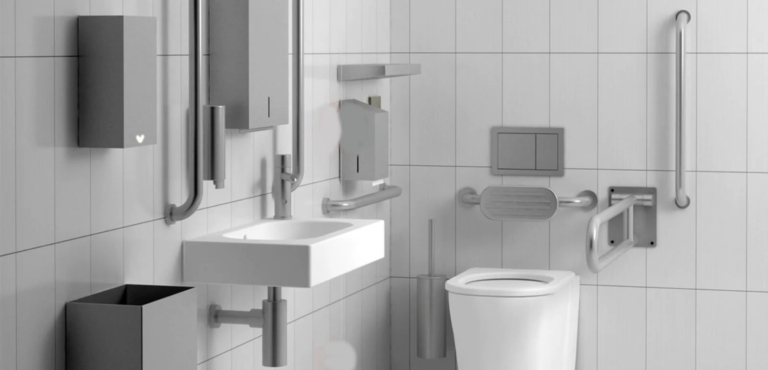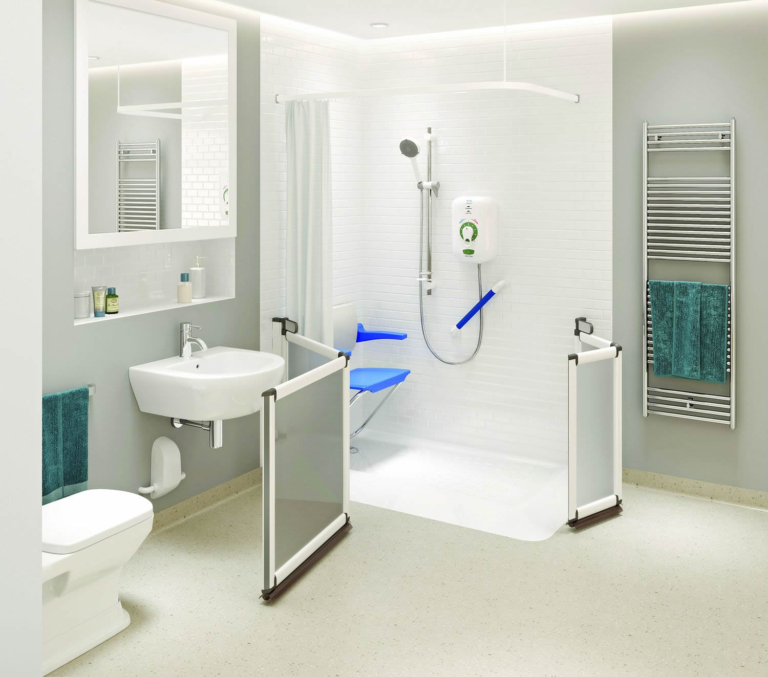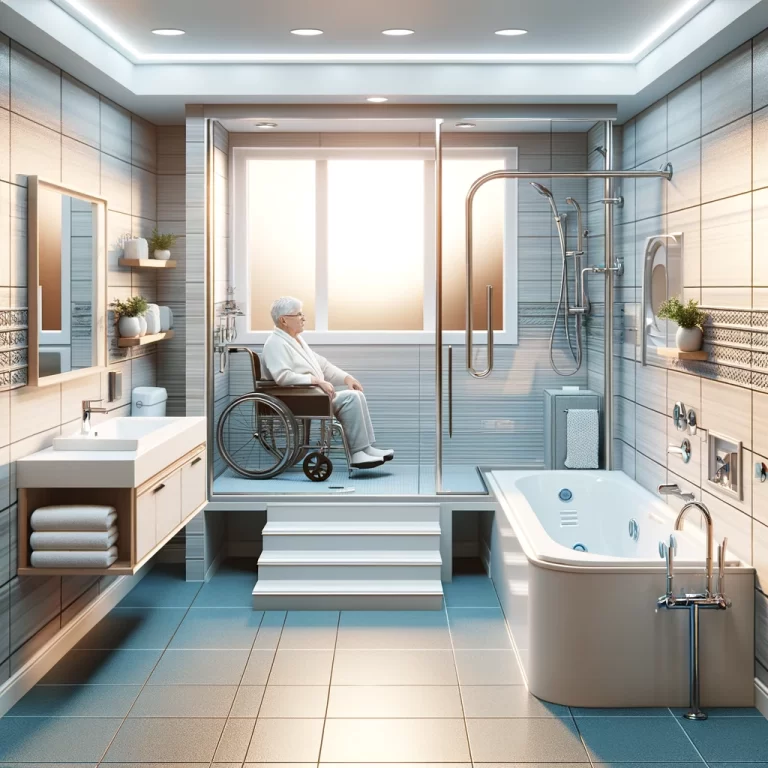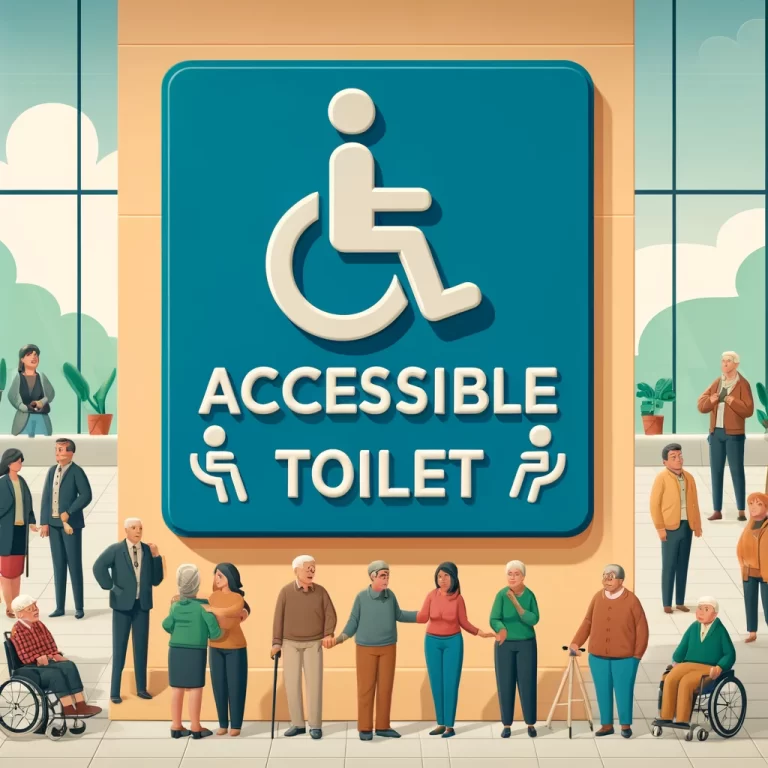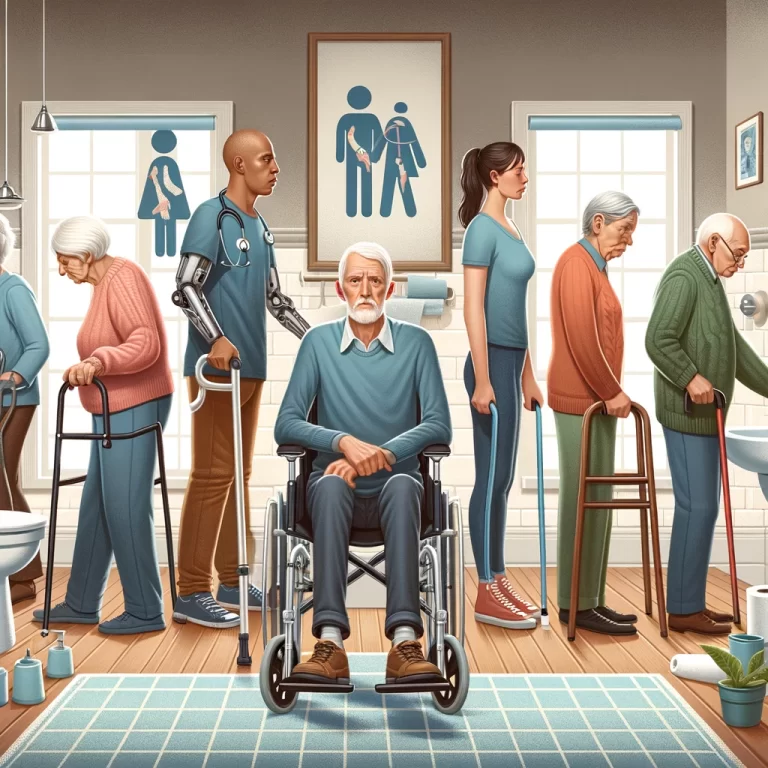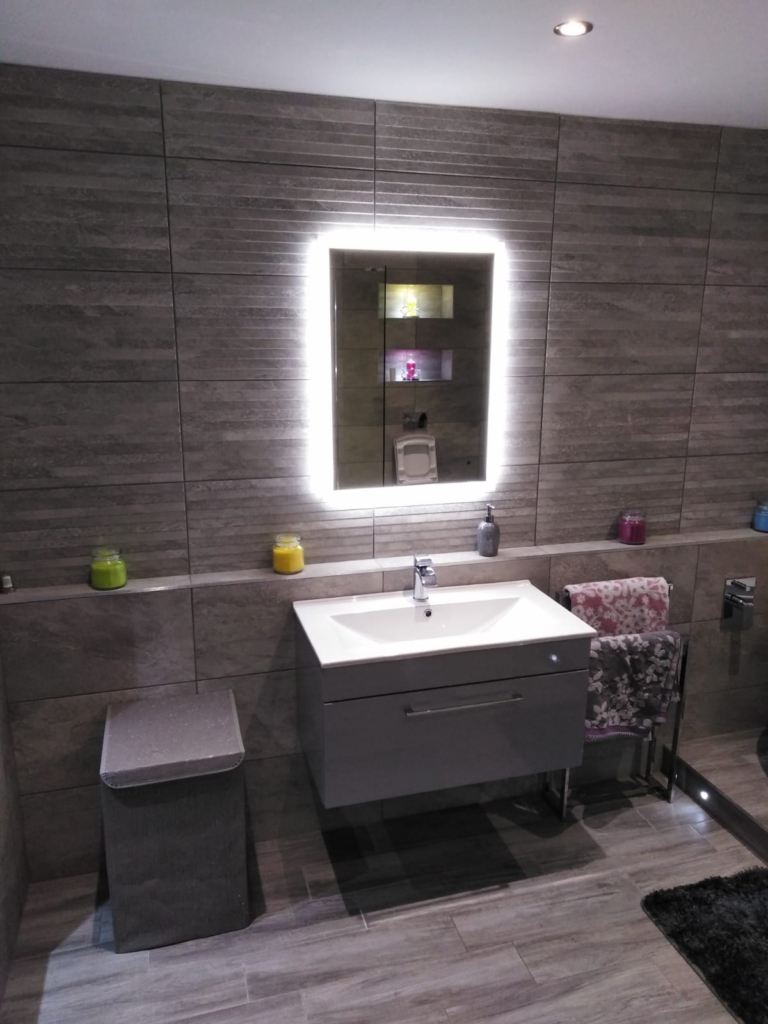What are the requirements for a disabled toilet in the UK
In the UK, having accessible facilities for individuals with disabilities is a legal requirement, not just a matter of convenience. From building regulations to the Equality Act of 2010, specific guidelines must be followed when designing and providing disabled toilets. Explore the importance of disabled toilets, the legal requirements in the UK, the specific features that must be included, the consequences of not having one, and how businesses can make their facilities more accessible. Discover the essential aspects of disabled toilets.
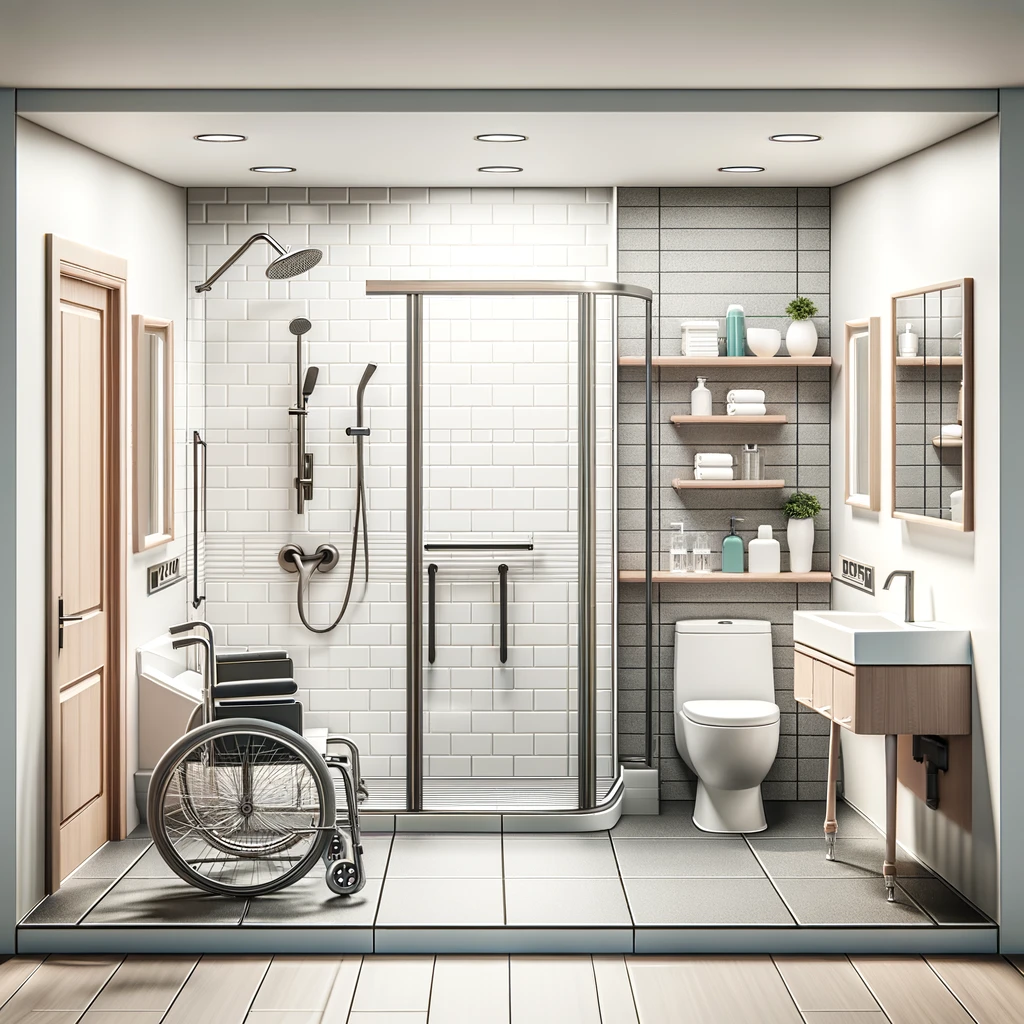
What Is a Disabled Toilet?
A disabled toilet is a specially designed washroom facility to cater for the needs of individuals with disabilities, providing them with accessible features and facilities.
These washrooms typically have grab rails installed near the toilet and in the shower area, offering support and stability for those with mobility challenges. Wider doorways allow for easy access for wheelchairs, walkers, or other mobility aids. The fittings in a disabled toilet, including basins and toilets, are often set at a height suitable for someone using a wheelchair or with limited mobility, ensuring comfort and convenience.
Accessible facilities like a disabled toilet play a crucial role in promoting inclusivity and independence for individuals with disabilities, fostering a more inclusive society.
Why Are Disabled Toilets Important?
Disabled toilets are crucial for ensuring equal access and convenience for wheelchair users and individuals with disabilities, promoting inclusivity and meeting the requirements of equality acts.
Handicap-accessible bathrooms play a vital role in providing a safe and comfortable environment for those with mobility challenges. These facilities are designed with specific features, such as grab bars, lower sinks, and spacious layouts, to cater to the unique needs of disabled individuals. By adhering to accessibility regulations and equality laws, these restrooms uphold the rights of people with disabilities to access public facilities with dignity and independence. They serve as a concrete manifestation of society’s commitment to inclusivity and support for all individuals, irrespective of their physical abilities.
What Are the Legal Requirements for Disabled Toilets in the UK?
In the UK, disabled toilets must adhere to specific legal requirements outlined in Building Regulations, particularly Document M, to ensure compliance with accessibility standards in commercial buildings.
These regulations are put in place to ensure that individuals with disabilities have equal access to public facilities.
Document M specifically provides detailed guidelines on dimensions, fixtures, and layout requirements for accessible toilets, including features such as grab rails, wider doorways and appropriate signage.
Commercial buildings must carefully consider these regulations when designing or remodelling restroom facilities to avoid potential legal issues or violations.
Building Regulations
Building Regulations in the UK set stringent standards for the construction and design of buildings, including specific provisions under Part M that focus on accessibility for disabled individuals.
Part M of the Building Regulations in the UK plays a crucial role in ensuring that buildings are accessible and safe for all individuals, especially those with disabilities. These regulations mandate various features such as accessible toilets that comply with specific design criteria to cater to the needs of disabled persons.
Under Part M, disabled toilets must meet certain standards, including adequate space for manoeuvring wheelchairs, appropriate grab rails for support, and accessible sinks and facilities. Compliance with these guidelines is essential to create an inclusive environment and ensure that all individuals can access and use buildings comfortably and safely.
Equality Act 2010
The Equality Act 2010 mandates provisions for accessibility and non-discrimination against individuals with disabilities, requiring businesses to comply with specific regulations, including those related to disabled toilet facilities.
This legislation sets out a framework to protect the rights of people with disabilities, ensuring they have equal access to services and facilities. Under the Act, businesses are legally obliged to make reasonable adjustments to their premises, such as providing disabled toilets, to accommodate individuals with disabilities.
By offering accessible facilities, businesses not only adhere to legal requirements but also create an inclusive environment that values diversity. Failure to meet these standards can result in legal repercussions, including fines and potential lawsuits, highlighting the significance of following guidelines outlined in the Equality Act 2010 to promote equality and accessibility for all.
British Standards
British Standards outline guidelines for accessibility and design considerations in building facilities, including recommendations for compliant disabled toilets that meet regulatory requirements.
These standards play a crucial role in ensuring that all individuals, regardless of their physical abilities, have equal access to public spaces. Regarding designing disabled toilets, British Standards detail various specifications such as appropriate dimensions for a wheelchair user to manoeuvre comfortably, grab bars for support, non-slip flooring, emergency alarms, and signage for clear identification.
By adhering to these precise standards, architects and constructors can create facilities that cater to the diverse needs of individuals with disabilities, enhancing their overall experience and promoting inclusivity in the built environment.
What Are the Specific Requirements for a Disabled Toilet in the UK?
Specific requirements for a disabled toilet in the UK encompass provisions related to size, accessibility features like grab rails, and layout considerations to ensure adequate facilities for individuals with disabilities.
Size dimensions for a compliant disabled toilet should be spacious enough to accommodate wheelchair users, typically around 2200mm x 1500mm to allow for manoeuvrability. Grab rails are essential for providing support and stability, especially next to the toilet and within the shower area. The layout configuration must adhere to accessibility regulations, ensuring clear pathways, non-slip flooring, and appropriate signage for ease of use. Placement of fixtures like sinks and dispensers should also be within reach for individuals of varying abilities.
Size and Layout
The size and layout of a disabled toilet must meet specific requirements to ensure accessibility, comfort, and manoeuvrability for users with disabilities.
Spaciousness is crucial in a disabled toilet to allow wheelchair users ample room to manoeuvre. ADA guidelines recommend a minimum of 60 inches in diameter for turning spaces and wide doorways with a minimum clear width of 32 inches to accommodate wheelchairs comfortably. The layout should feature grab bars near the toilet and basin at accessible heights, as well as an open layout that allows easy movement. The toilet should be positioned so that there is adequate transfer space beside it, typically at least 18 inches on one side.
Grab Rails
Grab rails in a disabled toilet are essential safety features that must be installed according to specific requirements for design, placement, and compliance with accessibility regulations.
These grab rails play a crucial role in providing support and stability for individuals with mobility challenges, ensuring that they can safely navigate the toilet facilities. Regarding design specifications, it is important to consider factors such as material durability, weight capacity, and surface texture to meet the needs of diverse users. The proper positioning of grab bars is key – they should be mounted at the correct height and angle to offer optimal assistance.
In terms of compliance standards, it is imperative to adhere to guidelines set forth by organisations like the American with Disabilities Act (ADA) to guarantee that the disabled toilet is accessible and user-friendly for everyone. By following the recommended design and installation protocols, grab rails can significantly enhance the safety and usability of the restroom environment for individuals with disabilities.
Toilet Height and Positioning
The height and positioning of the toilet in a disabled toilet are critical factors that must adhere to specific requirements for accessibility, user comfort, and compliance with regulatory standards.
When designing a disabled toilet, the height of the toilet seat is crucial to ensure ease of use for individuals with mobility issues. The seat height should typically be between 17 to 19 inches, which is considered the optimal range for most users. The toilet should be positioned in a way that allows enough space for wheelchair users to approach it comfortably without any hindrances.
Ergonomic considerations play a key role in determining the placement of handrails and grab rails near the toilet. These support features should be strategically located at the right height and distance to provide stability and assistance to users when transferring on and off the toilet.
Emergency Alarm
An emergency alarm system is a vital component of a disabled toilet for ensuring safety, rapid response in emergencies, and compliance with regulatory standards.
These systems are designed to provide users facing disabilities immediate access to help when needed, enhancing their sense of security. The installation of such a system typically involves placing pull cords within reach of a wheelchair user, ensuring ease of operation in case of an emergency.
It is crucial for these alarm systems to be integrated with visual alerts to cater to individuals with hearing impairments. Compliance with safety regulations requires regular maintenance checks to ensure the system’s functionality, guaranteeing a reliable response during critical situations.
Accessible Sink and Mirror
An accessible sink and mirror in a disabled toilet are essential amenities that should be designed for easy reach, usability, and compliance with accessibility standards to cater to the needs of users with disabilities.
When considering the design of an accessible sink and mirror in a disabled toilet, it is crucial to take into account the height specifications that ensure optimal usability. The sink should be mounted at a height between 29-34 inches above the finished floor level, allowing wheelchair users to comfortably reach the tap and basin. The mirror should be placed at a lower height, approximately 40 inches above the floor, to be easily accessible to individuals of varying heights and mobility needs.
Compliance with ADA (Americans with Disabilities Act) and accessibility standards is paramount in creating an inclusive environment. User-centric features such as lever handles, sensor-operated taps, and adjustable mirrors should be integrated to enhance accessibility. The sink should have adequate knee clearance underneath to accommodate wheelchair users, and the mirror should be installed at a tilt for better visibility from seated positions. These design considerations not only ensure functionality but also promote independence and dignity for users with disabilities.
Baby Changing Facilities
Including baby changing facilities in a disabled toilet is a considerate provision that enhances convenience for carers and families, requiring specific design considerations and compliance with regulatory requirements.
The design of the baby changing facility in a disabled toilet should prioritize accessibility, safety, and functionality for carers of young children. The space should be equipped with a robust changing table at an appropriate height, ensuring ease of use for carers with varying physical abilities. Ample space around the changing area is essential to allow for manoeuvring prams or wheelchairs. Compliance with building codes and accessibility standards, such as ADA guidelines, is crucial to ensure inclusivity and usability for all individuals.
What Are the Consequences of Not Having a Disabled Toilet?
The absence of a disabled toilet can result in significant consequences, including limited accessibility, non-compliance with regulations, and inadequate facilities for individuals with disabilities.
When establishments fail to provide a disabled toilet, they hinder accessibility for those with mobility challenges, creating barriers to essential services. Such negligence can lead to legal repercussions, as many jurisdictions mandate facilities to be inclusive and accessible. For individuals with disabilities, the lack of a designated toilet not only affects their comfort and privacy but also compromises their dignity and independence.
How Can Businesses and Organizations Make Their Toilets More Accessible?
Businesses and organisations can enhance the accessibility of their toilets by incorporating disabled facilities, ensuring compliance with regulations, and prioritising inclusivity for individuals with disabilities.
One key strategy for businesses looking to improve toilet accessibility is to install ADA-compliant grab bars, raised toilet seats, and wider entryways in their facilities to cater to diverse needs. Conducting regular compliance checks can help identify any potential barriers and ensure that the facilities meet the necessary accessibility standards set forth by laws and regulations. By fostering a culture of inclusivity and awareness within the organisation, businesses can create a welcoming environment that accommodates individuals with disabilities and promotes equal access to restroom facilities.
Installing a Disabled Toilet
Installing a disabled toilet involves meeting specific provisions for wheelchair accessibility, user comfort, and regulatory compliance to ensure the facility caters effectively to the needs of individuals with disabilities.
- One of the crucial steps in installing a disabled toilet is ensuring that it is spacious enough for easy manoeuvrability of a wheelchair-bound individual. This involves determining the appropriate width of the entrance door, grab bars placement, and the space within the stall itself.
- Design considerations play a key role in creating a user-centric environment. Installing support rails at the correct height, choosing non-slip flooring, and providing emergency call systems are essential aspects that enhance safety and usability.
- Compliance with accessibility standards such as the Americans with Disabilities Act (ADA) is paramount. This includes correct placement of amenities like sinks, mirrors, and toilet roll dispensers at accessible heights and ensuring proper signage for easy navigation within the toilet.
Providing Alternative Accommodations
Offering alternative accommodation for individuals with disabilities can supplement the accessibility of toilets, providing flexibility and comfort for users with diverse needs.
One effective way for businesses to enhance accessibility is by implementing portable aids like raised toilet seats, grab bars, and portable ramps that can be easily installed and removed as per requirements. Providing assistance services such as trained staff or volunteers to support individuals with disabilities can create a welcoming and inclusive environment. Customising facilities by offering accessible stalls with ample space for manoeuvrability and features like non-slip surfaces can further improve the overall experience for disabled users.
Educating Staff on Disability Awareness
Educating staff on disability awareness is essential for fostering inclusivity, empathy, and effective assistance in managing accessible facilities like disabled toilets within businesses and organisations.
When staff are well-trained in disability awareness, they are better equipped to ensure that individuals with disabilities feel welcomed and supported when they access these facilities. By promoting understanding and empathy, staff can create a safe and respectful environment for all customers and visitors. Having operational knowledge of accessible facilities allows them to maintain and address any issues promptly, thus upholding the organisation’s commitment to inclusivity and accessibility. Training programmes focusing on disability awareness not only benefit individuals with disabilities but also enhance the overall customer experience and reputation of the business.
Partnering with Disability Organizations
Collaborating with disability organisations can promote accessibility initiatives, foster community engagement, and garner support for enhancing facilities like disabled toilets within businesses and public spaces.
By partnering with these organisations, businesses can gain valuable insights into the specific needs of people with disabilities and how to address them effectively. Through this collaboration, companies can also access a wealth of resources and expertise to implement necessary changes and improvements in their facilities.
Working with disability organisations can build a sense of inclusivity and show a commitment to diversity and equal access for all individuals. This partnership not only benefits the disabled community but also enhances the overall customer experience and reputation of organisations as socially responsible entities.
Frequently Asked Questions
1. What are the requirements for a disabled toilet in the UK?
The requirements for a disabled toilet in the UK are set by the Building Regulations Advisory Committee and the Equality and Human Rights Commission. These requirements are in place to ensure that disabled individuals have proper access and facilities in public places.
2. What is the minimum size for a disabled toilet?
In the UK, the minimum size for a disabled toilet is 2200mm by 1500mm. This is to allow enough space for a wheelchair user to manoeuvre comfortably and also to accommodate any necessary equipment or assistance.
3. Do disabled toilets need to have handrails?
Yes, all disabled toilets in the UK are required to have handrails. These handrails should be positioned at a height of 700mm to 800mm and provide support for individuals with mobility impairments.
4. Are there specific requirements for the toilet seat height in a disabled toilet?
Yes, according to UK regulations, the toilet seat in a disabled toilet should be positioned at a height of 480mm to 485mm. This is to ensure that it is accessible for individuals with mobility impairments or those using specialised equipment.
5. Can a disabled toilet be shared with other facilities?
No, disabled toilets in the UK should not be shared with any other facilities. This is to ensure that individuals with disabilities have priority and easy access to the facilities they require.
6. Are there any specific requirements for the toilet flush in a disabled toilet?
There are no specific requirements for the toilet flush in a disabled toilet. However, it is recommended that the flush button or handle is easily reachable and operable for individuals with limited dexterity.

