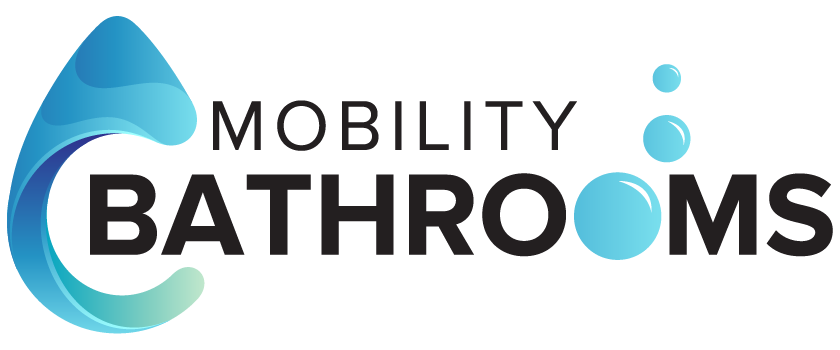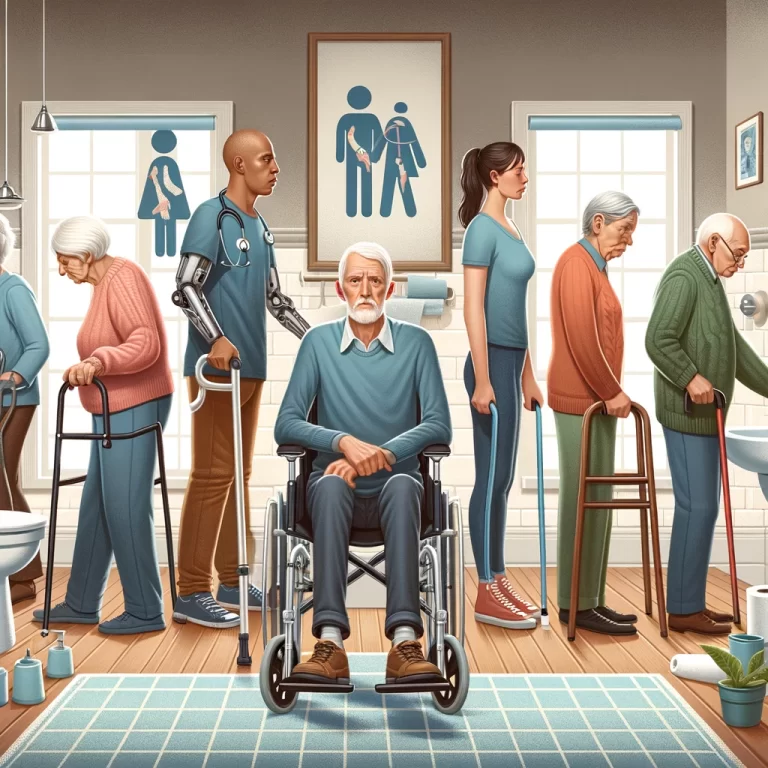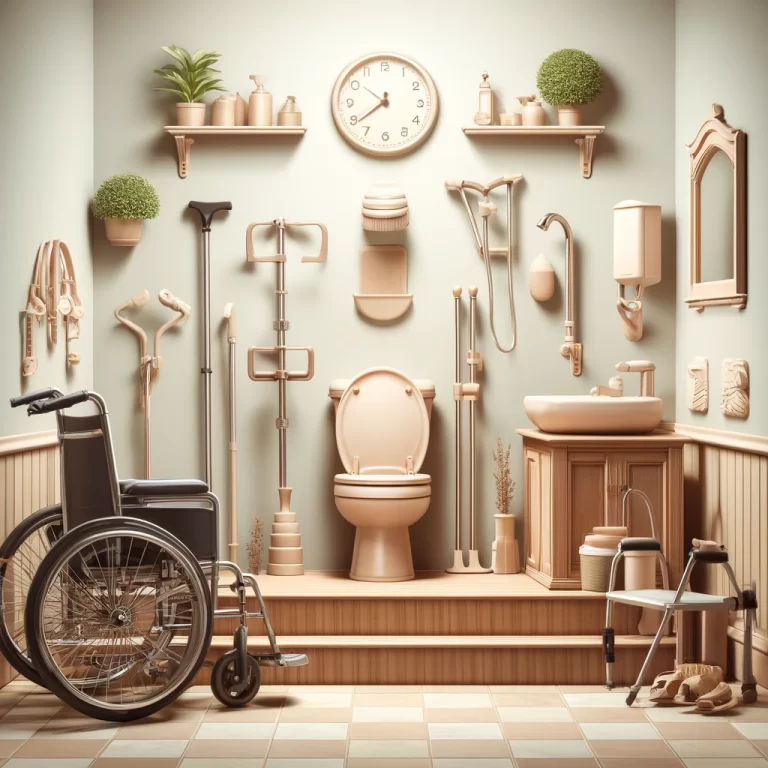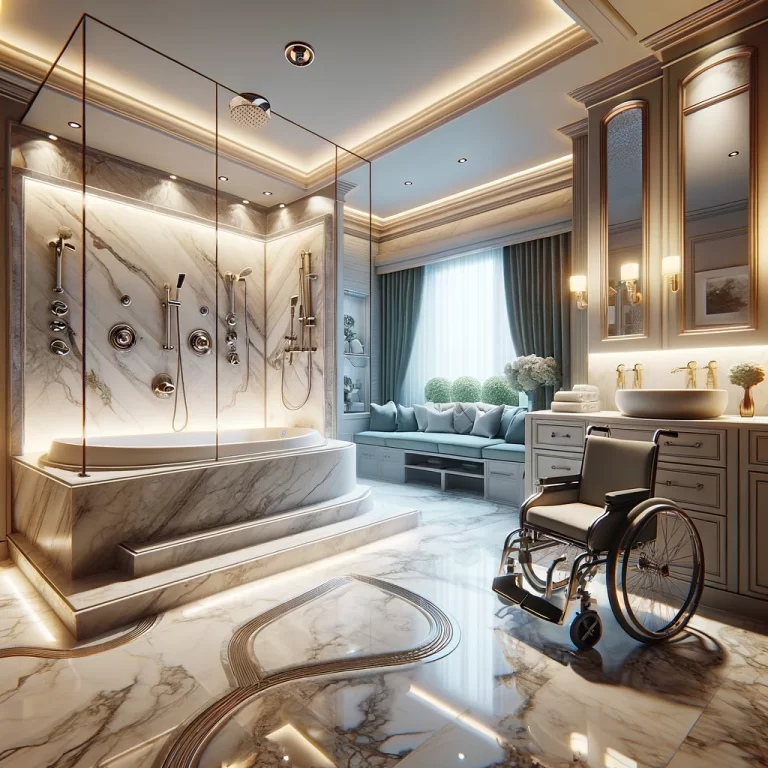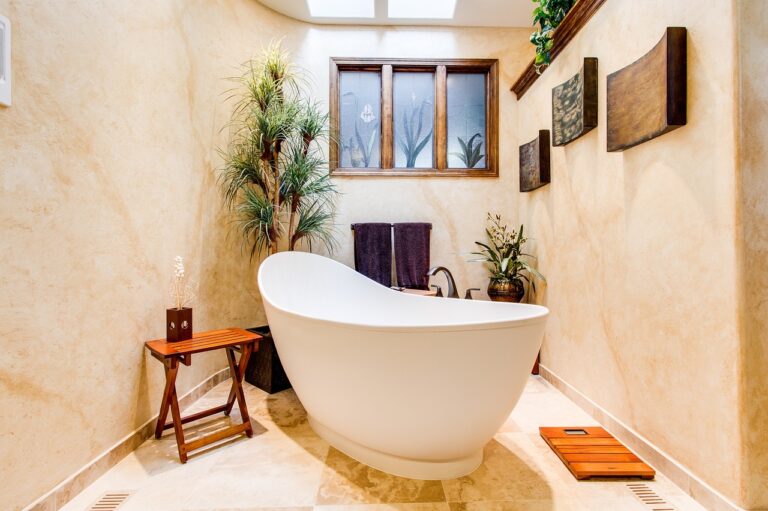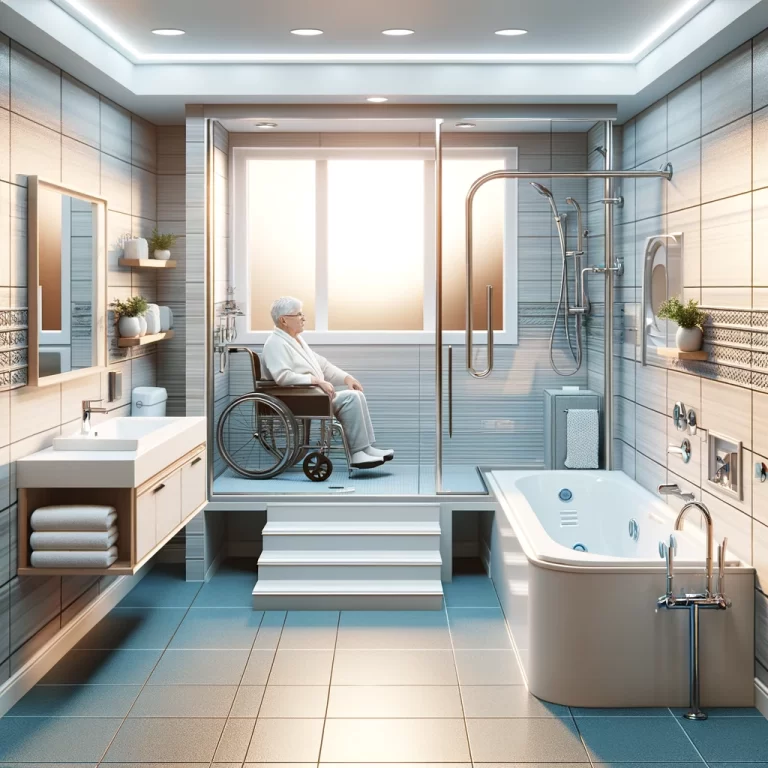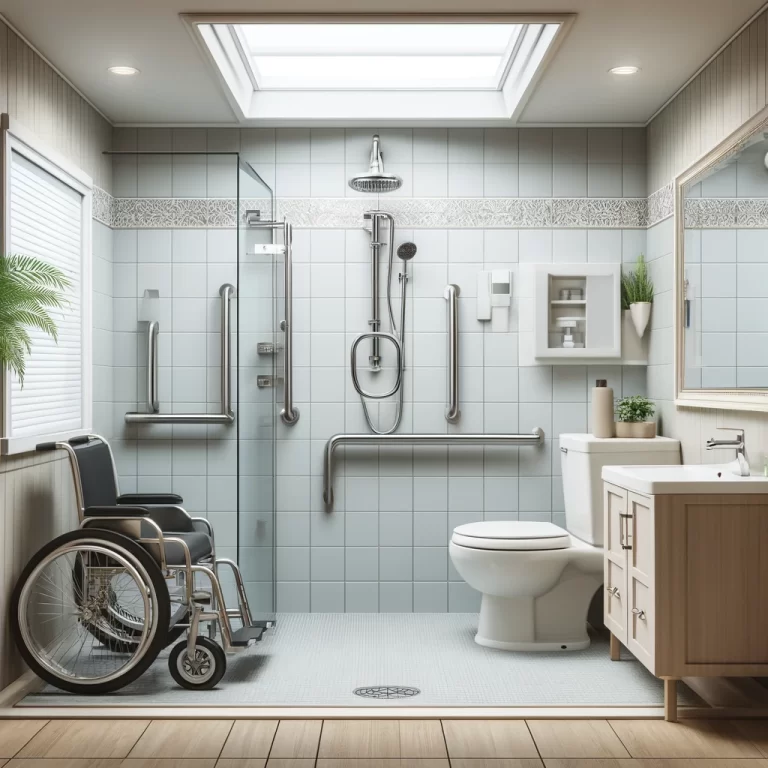How to design a bathroom for a disabled person
Designing a bathroom for disabled persons involves more than just adding grab bars and handrails. It requires a thoughtful consideration of accessibility, safety, and comfort.
Every feature from walk-in showers to lever-style handles plays a crucial role in making the bathroom user-friendly for individuals with disabilities.
In this article, we will explore the key considerations, essential features, and common mistakes to avoid when designing a bathroom for disabled persons. Let’s learn how to create a space that meets the specific needs of those with disabilities.
Understanding the Needs of Disabled Persons in the Bathroom
Understanding the needs of disabled persons in the bathroom is crucial for creating a safe and accessible environment tailored to their specific requirements.
When designing a bathroom to cater to individuals with disabilities, factors such as grab bars, non-slip flooring, adjustable height fixtures, and wide doorways need to be carefully considered. Accessibility is a key component, ensuring that individuals with varying degrees of mobility can manoeuvre the space comfortably and independently.
Incorporating elements that promote safety like handheld showerheads, roll-in showers, and carefully placed support aids can prevent accidents and enhance the overall user experience. Comfort plays a significant role as well, with features like shower benches, raised toilets, and accessible storage options contributing to a welcoming and functional environment.
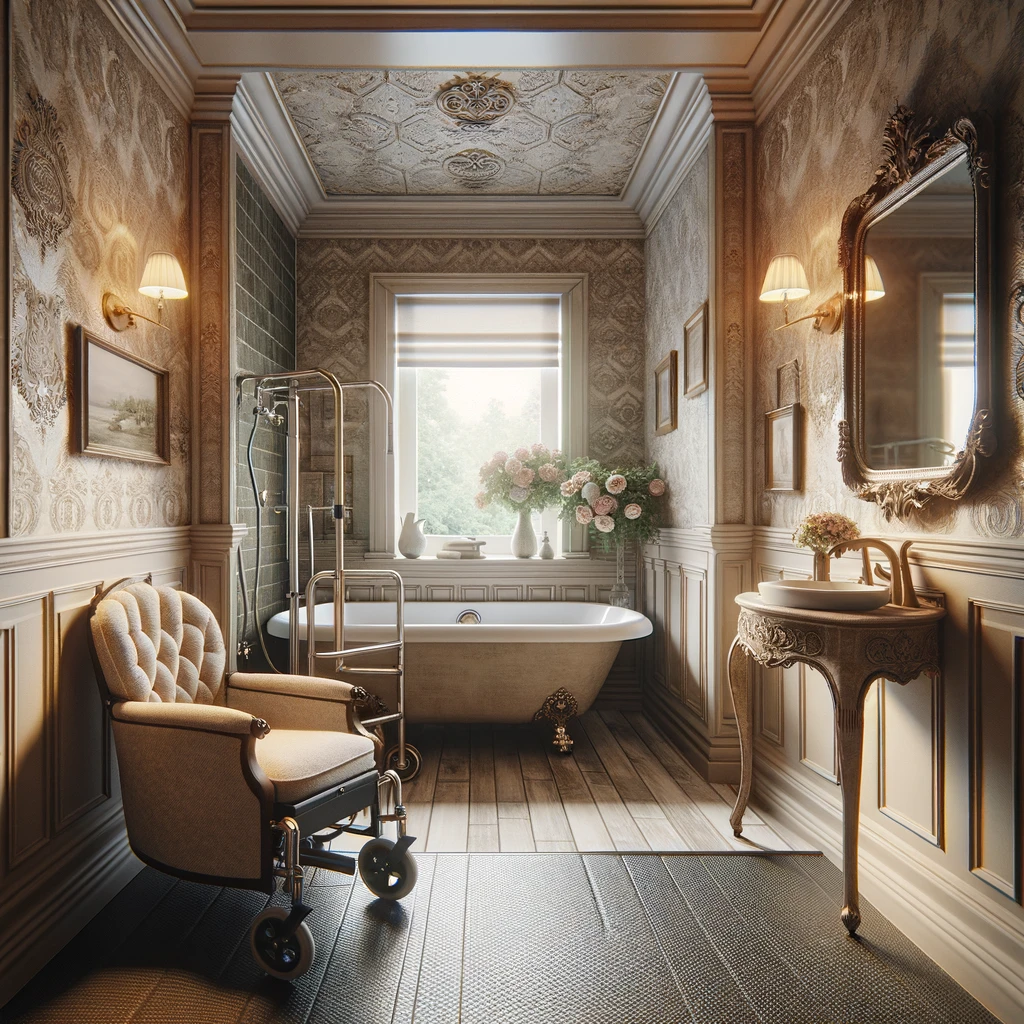
What are the Key Considerations for Designing a Bathroom for a Disabled Person?
When designing a bathroom for a disabled person, key considerations revolve around creating a space that is accessible, safe, and comfortable to meet their specific needs.
Accessibility is paramount, with features like grab bars, walk-in showers, and widened doorways to accommodate wheelchairs being crucial.
Safety considerations include slip-resistant flooring, handrails, and properly positioned toilet and basin heights to ensure ease of use and prevent accidents.
Comfort elements, such as adjustable showerheads, non-slip mats, and seating options, can enhance the overall experience. Personalised design considerations focus on individual preferences, ensuring the space reflects the user’s style while maintaining functionality and accessibility.
Accessibility
Accessibility is paramount in a bathroom designed for disabled individuals, ensuring that the space accommodates mobility aids such as wheelchairs and meets ADA guidelines for inclusivity.
Designing a bathroom with accessibility in mind involves various considerations to ensure ease and safety for individuals with disabilities. Features such as grab rails strategically placed at appropriate heights provide stability and support. Lever-operated taps and door handles are user-friendly for those with limited hand dexterity, making it easier to navigate the space independently.
Another crucial aspect is the width of doorways and clearances within the bathroom to allow for wheelchair manoeuvrability. Roll-in showers with adjustable shower heads and slip-resistant flooring enhance safety while promoting independence for users with varying levels of mobility.
Safety
Safety features play a critical role in a bathroom for disabled persons, including grab rails, emergency alarms, and scald prevention mechanisms to ensure a secure environment.
- Grab rails are essential fixtures that provide stability and support for individuals with mobility challenges, preventing slips and falls.
- Emergency alarm systems are crucial for alerting carers or authorities in case of emergencies, ensuring prompt assistance when needed.
- Scald prevention features such as thermostatic mixing valves help regulate water temperature to prevent burns, especially important for those with sensory limitations.
Other safety considerations include non-slip flooring, adequate lighting, and well-designed layouts to promote independence and accessibility.
Comfort
Comfort is a vital aspect of bathroom design for disabled persons, focusing on features such as comfort height toilets, ergonomically positioned taps, and fixtures tailored to enhance user comfort.
To create a truly accessible and comfortable space, the layout and design of the bathroom must be carefully considered. This includes elements such as grab bars strategically placed for support and stability, non-slip flooring to prevent accidents, and wide doorways to allow easy access for wheelchair users.
The aesthetics of the bathroom can play a role in promoting relaxation and functionality. Soft lighting, soothing colours, and clutter-free surfaces can contribute to a calming atmosphere that further enhances the user’s comfort and convenience in the space.
What are the Essential Features of a Disabled-Friendly Bathroom?
Essential features of a disabled-friendly bathroom include grab rails, adjustable fittings, non-slip flooring, and ample space for easy manoeuvring to ensure a safe and comfortable environment.
- Grab rails, strategically placed throughout the bathroom, provide crucial support and stability for individuals with limited mobility. These rails should be securely mounted to support the weight of the user and placed at appropriate heights near the toilet, shower, and bath.
- Adjustable fittings such as handheld showerheads and height-adjustable sinks cater to varying needs.
- Non-slip flooring is essential to prevent accidents; materials like textured tiles or slip-resistant vinyl offer grip.
- Adequate space for wheelchair manoeuvrability is imperative, requiring wider doorways, open floor plans, and a turning circle of at least 60 inches for optimal accessibility.
Grab Bars and Handrails
Grab rails and handrails are essential components of a disabled-friendly bathroom, providing vital support and assistance for individuals with mobility challenges.
Not only do these safety features offer stability and enhance independence, but they also reduce the risk of accidents and falls for individuals who may have difficulty balancing or navigating the bathroom independently. By strategically positioning grab rails and handrails near the toilet, shower, and bath, individuals with disabilities can move and transfer securely with greater ease and confidence.
Walk-in Showers or Bathtubs
Walk-in showers and baths offer enhanced comfort and accessibility in a disabled-friendly bathroom, providing ease of use and safety for individuals with mobility disabilities.
One key advantage of walk-in showers and baths is the elimination of the need to step over a high bath wall, which can be challenging for those with limited mobility. This design feature reduces the risk of slips and falls, making the bathing experience safer and more secure. The spacious layout of walk-in showers allows for wheelchair access, ensuring that individuals with varying mobility levels can enjoy a refreshing shower with ease.
Adjustable and Accessible Fixtures
Having adjustable and accessible fixtures is essential in a disabled-friendly bathroom, allowing for customisation based on individual needs and ensuring ease of use for all users.
These specialised fixtures play a crucial role in providing comfort and independence for those with mobility challenges. Customisable taps, for example, can be lowered or raised to accommodate varying heights and reach abilities, while sinks with adjustable heights facilitate wheelchair access and promote user-friendly ergonomics. Incorporating grab bars strategically in the design ensures added safety and support for individuals with balance issues. The thoughtful integration of these fixtures not only enhances functionality but also promotes inclusivity in the overall bathroom design.
Non-Slip Flooring
Non-slip flooring is a critical feature in a disabled-friendly bathroom, providing stability, safety, and traction to prevent accidents on wet surfaces.
When selecting non-slip flooring for a bathroom catering to disabled individuals, it is essential to consider the material used. Options like textured porcelain tiles, vinyl sheets, and rubber flooring offer excellent grip even when wet, enhancing safety. These materials are not only slip-resistant but also easy to clean and maintain, crucial for a hygienic environment.
The installation of grab bars and handrails paired with non-slip flooring further enhances accessibility and support for individuals with mobility challenges. Ensuring a bathroom is equipped with these safety features fosters independence and confidence for those with disabilities.
Adequate Space for Maneuvering
Adequate space for manoeuvring is essential in a disabled-friendly bathroom, ensuring that individuals can move freely, access fixtures comfortably, and maintain independence in their daily routines.
When designing a bathroom for disabled persons, it is crucial to consider the layout and dimensions carefully to accommodate mobility aids like wheelchairs or walkers.
Space optimisation is key in ensuring there are clear pathways for movement and sufficient room around key fixtures such as the toilet, sink, and shower.
The entrance to the bathroom should be wide enough to facilitate easy access, ideally around 36 inches wide, allowing for smooth entry and exit. Grab bars strategically placed at proper heights can provide essential support and stability.
How to Make the Bathroom More User-Friendly for Disabled Persons?
Enhancing the user-friendliness of a bathroom for disabled persons involves incorporating lever-style handles, visibility-enhancing designs, and proper fixture heights to improve accessibility and ease of use.
Lever-style handles can be advantageous for individuals with limited hand mobility, requiring less strength to operate compared to traditional knobs.
Visibility considerations are crucial, with well-lit spaces and contrasting colours aiding those with visual impairments in navigating the bathroom safely. Ensuring proper fixture heights, such as basin and WC heights, can significantly enhance comfort and independence for wheelchair users.
Integrating motion-sensor lighting can further streamline the user experience, automatically illuminating the bathroom upon entry without the need for manual switches, offering convenience and increased safety for all users.
Install Lever-Style Handles
Installing lever-style handles can significantly improve the accessibility and comfort of a bathroom for disabled persons, offering ease of operation and user-friendly design.
Lever-style handles are specially designed to assist individuals with limited dexterity or strength, enabling them to easily open and close doors and taps without the need to grip or twist, which is especially beneficial for those with arthritis or other mobility impairments.
These handles also promote independence and autonomy by reducing the effort required to access essential facilities in the bathroom, promoting a sense of give the power toment and enhancing the overall quality of life for users.
Use Contrasting Colours for Visibility
Utilising contrasting colours in bathroom design enhances visibility for disabled persons, providing clear visual cues and aiding individuals with cognitive disabilities or visual impairments.
Colour contrast plays a crucial role in creating a more inclusive and user-friendly environment for those with disabilities.
- High contrast colour schemes such as black and white or dark blue and light yellow can help distinguish important elements like grab bars, toilet seats, and countertops, making them easier to locate and utilise.
Colour contrast can significantly reduce the risk of accidents by highlighting potential hazards such as steps or obstacles within the bathroom space.
Consider the Height of Fixtures
Adjusting the height of fixtures, such as installing comfort height toilets and disabled-friendly basins, is crucial in a bathroom for disabled persons to ensure optimal accessibility and user comfort.
Comfort height toilets, which are taller than standard toilets, make it easier for individuals with mobility challenges to sit down and stand up.
Regarding basin modifications, ensuring the sink is mounted at a reachable height can improve usability and reduce strain on the body.
Other height-related considerations in a disabled-friendly bathroom include grab bars set at the correct height for support and showerheads positioned for convenient access.
Use Motion-Sensor Lighting
Implementing motion-sensor lighting enhances safety and visibility in a bathroom for disabled persons, offering convenient illumination and reducing the risk of accidents in low-light conditions.
Motion-sensor lighting in disabled-friendly bathrooms presents a multitude of advantages beyond safety concerns. By automatically activating when motion is detected, these lights provide a hands-free solution, ideal for individuals with limited mobility. This feature not only ensures that the bathroom is well-lit upon entry, but also eliminates the need to fumble for light switches, promoting independence and ease of use.
The motion-sensor technology in these lighting systems contributes to energy efficiency by only illuminating the space when needed, thereby reducing electricity consumption and utility costs. This eco-friendly aspect aligns with modern trends towards sustainable living and resource conservation.
The user-friendly operation of motion-sensor lighting further caters to the needs of individuals with disabilities, simplifying the lighting control process and creating a seamless experience within the bathroom environment. This intuitive design fosters a sense of give the power toment and autonomy, crucial for enhancing the overall quality of life for those with mobility challenges.
What are Some Common Mistakes to Avoid in Designing a Bathroom for Disabled Persons?
Avoiding common mistakes in designing bathrooms for disabled persons entails addressing their specific needs, ensuring safety measures, and providing adequate space for assistance to create a truly inclusive and accessible environment.
One crucial aspect to consider is the layout of the bathroom. It’s important to ensure there is enough space for manoeuvrability with a wheelchair and that essential fixtures are easily accessible. Installing grab bars at strategic locations can significantly enhance safety, while lever handles on taps and doors can make them more user-friendly. Opting for non-slip flooring materials and incorporating a zero-threshold shower can help prevent falls and provide seamless transitions.
Not Considering the User’s Specific Needs
Neglecting the user’s specific needs can lead to design inadequacies in a bathroom for disabled persons, emphasizing the importance of customisation, adaptability, and continuous improvements tailored to individual requirements.
It is crucial to acknowledge that disabilities vary greatly among individuals, and what works for one person may not necessarily work for another. That’s why personalised design solutions are essential in creating disabled-friendly bathrooms. By incorporating features such as grab rails, adjustable shower heads, and non-slip flooring, these spaces can be adapted to suit the unique needs of each user.
The field of accessible design is ever-evolving, with continuous improvements being made to enhance functionality and aesthetics in bathrooms for individuals with disabilities. Designers and architects are increasingly focusing on creating inclusive spaces that not only meet accessibility standards but also provide comfort and convenience.
Poor Accessibility and Maneuverability
Inadequate accessibility and manoeuvrability hinder the functionality of a bathroom for disabled persons, emphasising the importance of optimising space, layout, and design elements for seamless usage and mobility.
When designing a disabled-friendly bathroom, ample space around key fixtures such as the toilet, sink, and shower is essential to ensure ease of movement and transfer. Optimising space can involve selecting compact yet functional fixtures, installing grab bars at appropriate heights, and ensuring clear pathways. Considering layout elements like non-slip flooring, lever-style taps, and adjustable shower heads can significantly enhance usability and safety. Introducing design enhancements such as contrasting colours for visual guidance and tactile indicators for those with visual impairments can further elevate the overall accessibility of the space.
Lack of Proper Safety Measures
The absence of proper safety measures poses risks in bathrooms for disabled persons, underscoring the need for robust safety features, emergency systems, and preventive measures to safeguard user well-being.
One crucial aspect in ensuring a safe environment for individuals with disabilities is the installation of grab rails in strategic locations throughout the bathroom. These grab rails offer essential support and stability, aiding in mobility and transfer tasks.
Incorporating emergency call systems within reach provides a quick and efficient way for users to seek help in case of any emergencies or accidents.
Implementing safety measures such as non-slip flooring, proper lighting, and accessible shower seats further reduce the potential risks and enhance overall bathroom safety.
Inadequate Space for Assistance
Inadequate space for assistance compromises the functionality of a bathroom for disabled individuals, emphasising the necessity of ample space, considerate dimensions, and enhanced support structures to facilitate independent usage.
When designing a disabled-friendly bathroom, it’s crucial to consider the needs of individuals with varying abilities. The dimensions of doorways, manoeuvring space, and turning radius play a pivotal role in ensuring accessibility. Installing grab rails at strategic locations and choosing non-slip flooring are additional features that enhance safety and convenience.
A well-planned layout not only enables wheelchair users to move freely but also makes it easier for carers to provide assistance when needed. By prioritising space allocation and incorporating supportive elements, a bathroom can truly become inclusive and user-friendly for all.
Frequently Asked Questions
What are some important considerations when designing a bathroom for a disabled person?
When designing a bathroom for a disabled person, it is important to consider factors such as accessibility, safety, and comfort. This includes features such as grab bars, wider doorways, and non-slip flooring.
How can I make the bathroom more accessible for a wheelchair user?
To make the bathroom more accessible for a wheelchair user, ensure there is enough clearance space around the toilet, sink, and shower. Install grab bars near these areas for added support and consider a roll-in shower with no curb.
Are there any specific bathroom fixtures that are helpful for disabled individuals?
Yes, there are several bathroom fixtures that can be helpful for disabled individuals. These include a raised toilet seat, hand-held showerhead, and a shower bench or stool.
What are some ways to improve safety in a disabled-friendly bathroom?
Some ways to improve safety in a disabled-friendly bathroom include installing grab bars near the toilet, tub, and shower, using non-slip flooring, and eliminating sharp edges or corners.
Is it necessary to hire a professional to design a bathroom for a disabled person?
While it is not necessary to hire a professional, it can be helpful to consult with someone who has experience in designing accessible spaces. This can ensure that all necessary features and considerations are taken into account.
Can I make my existing bathroom more accessible for a disabled person?
It is possible to make an existing bathroom more accessible for a disabled person. This may involve making modifications such as installing grab bars, widening doorways, and replacing fixtures with more accessible options. However, it is important to consult with a professional to ensure the modifications are done correctly.
