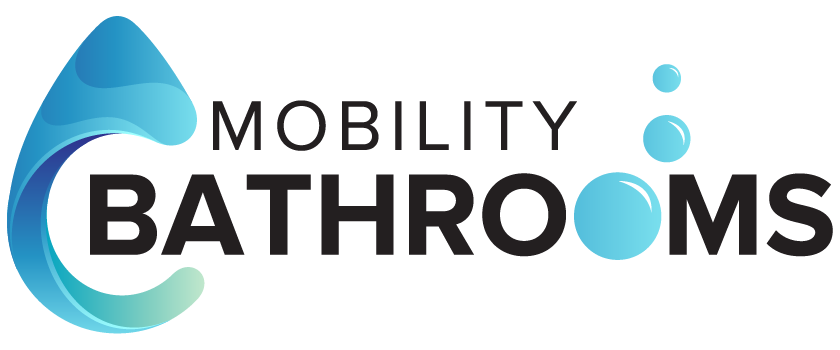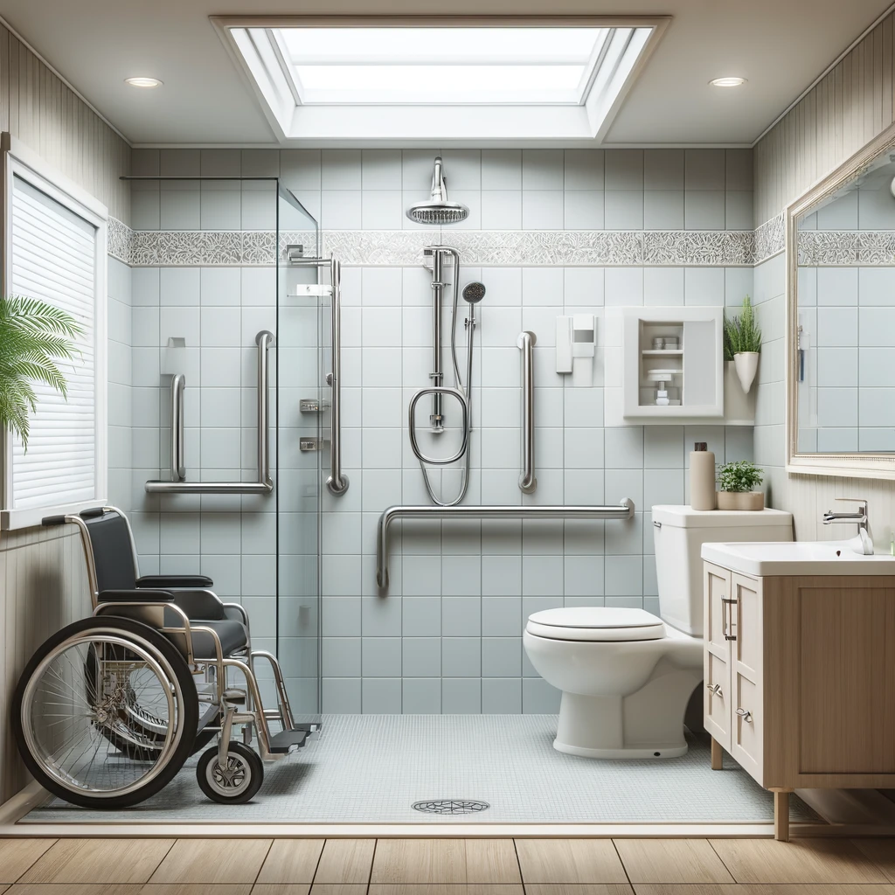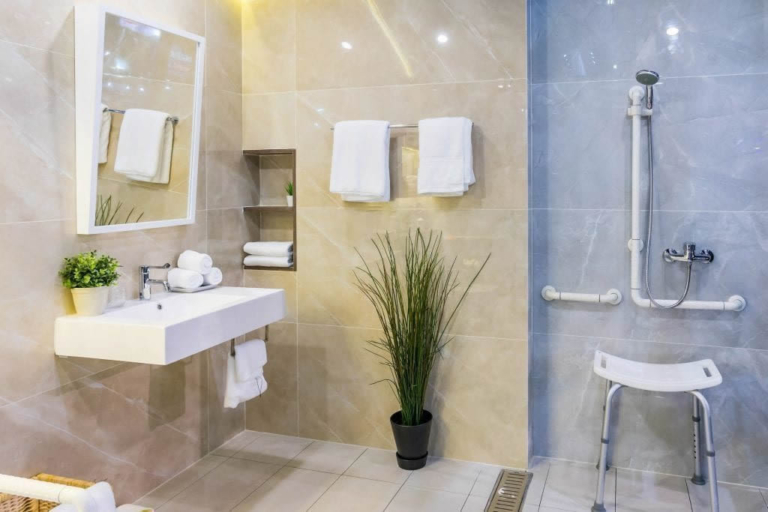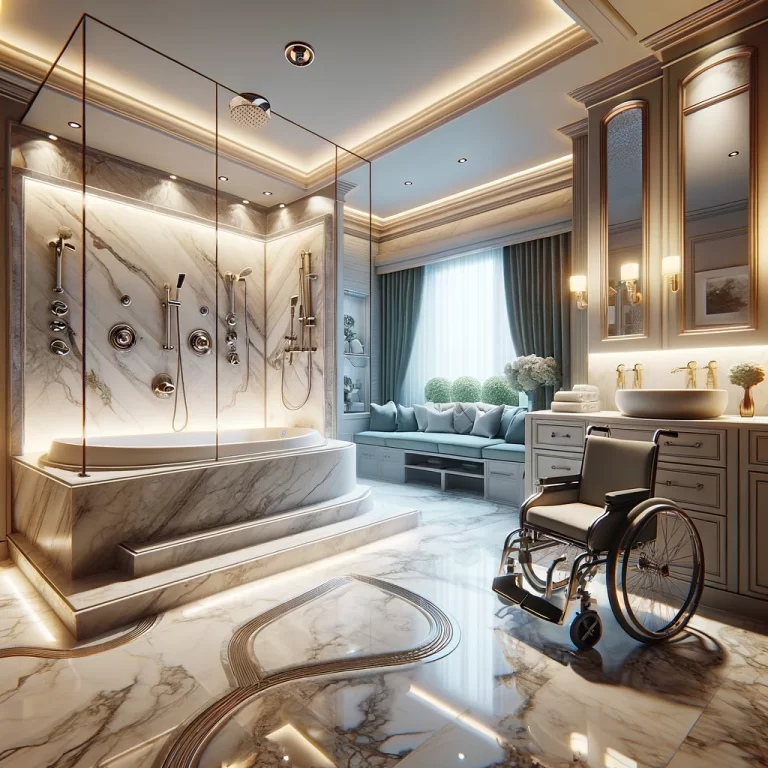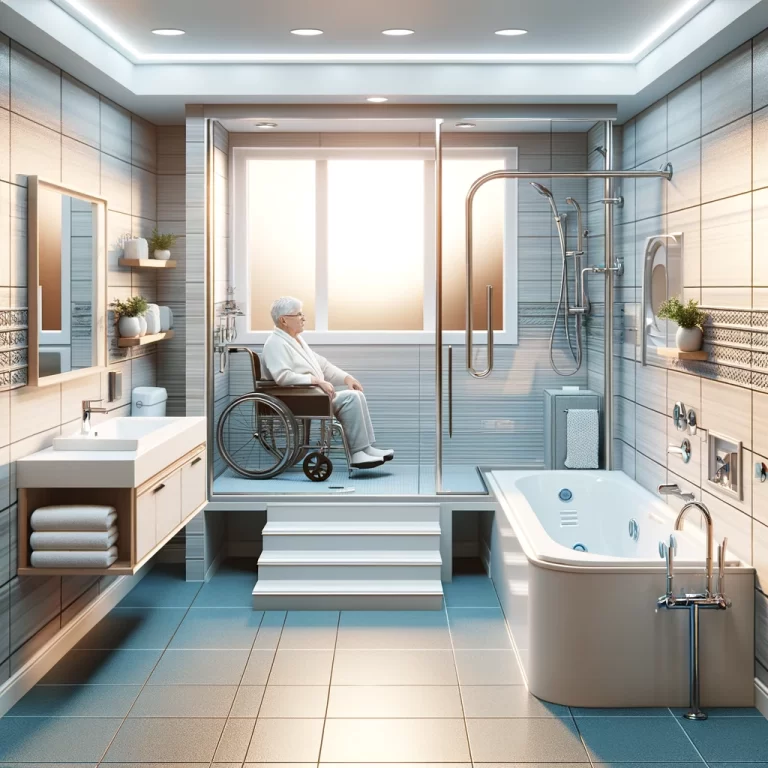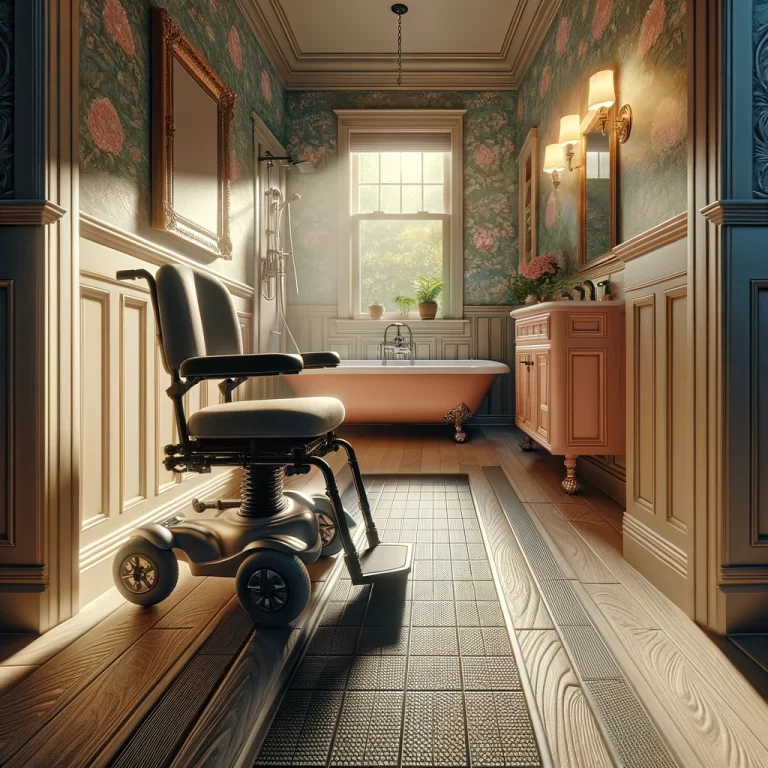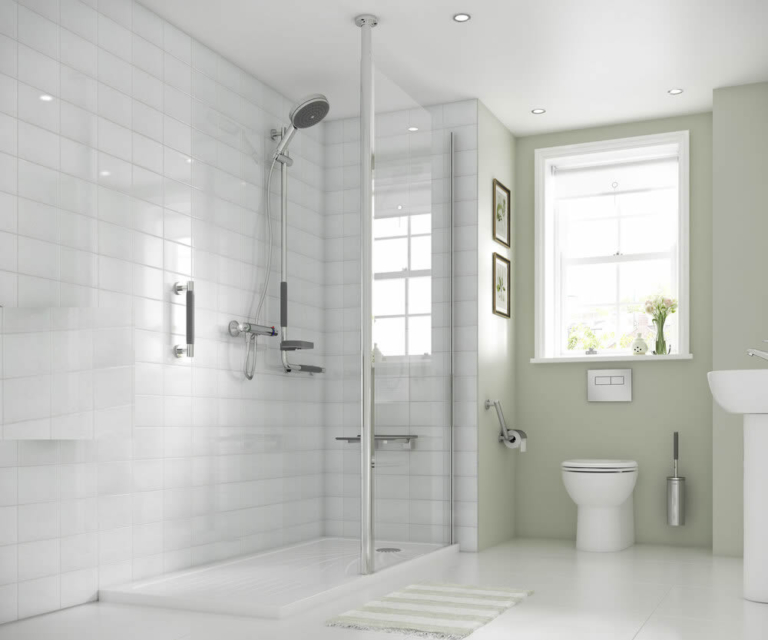What does a handicap bathroom look like
Looking to create a more accessible and safe bathroom space for those with mobility challenges?
We explore what a handicap bathroom entails, including requirements like door width, toilet height, and grab bars.
Learn about the different types of handicap bathrooms, design tips to consider, and the benefits of having one in your home.
Discover how you can enhance accessibility, safety, and independence for yourself or your loved ones.
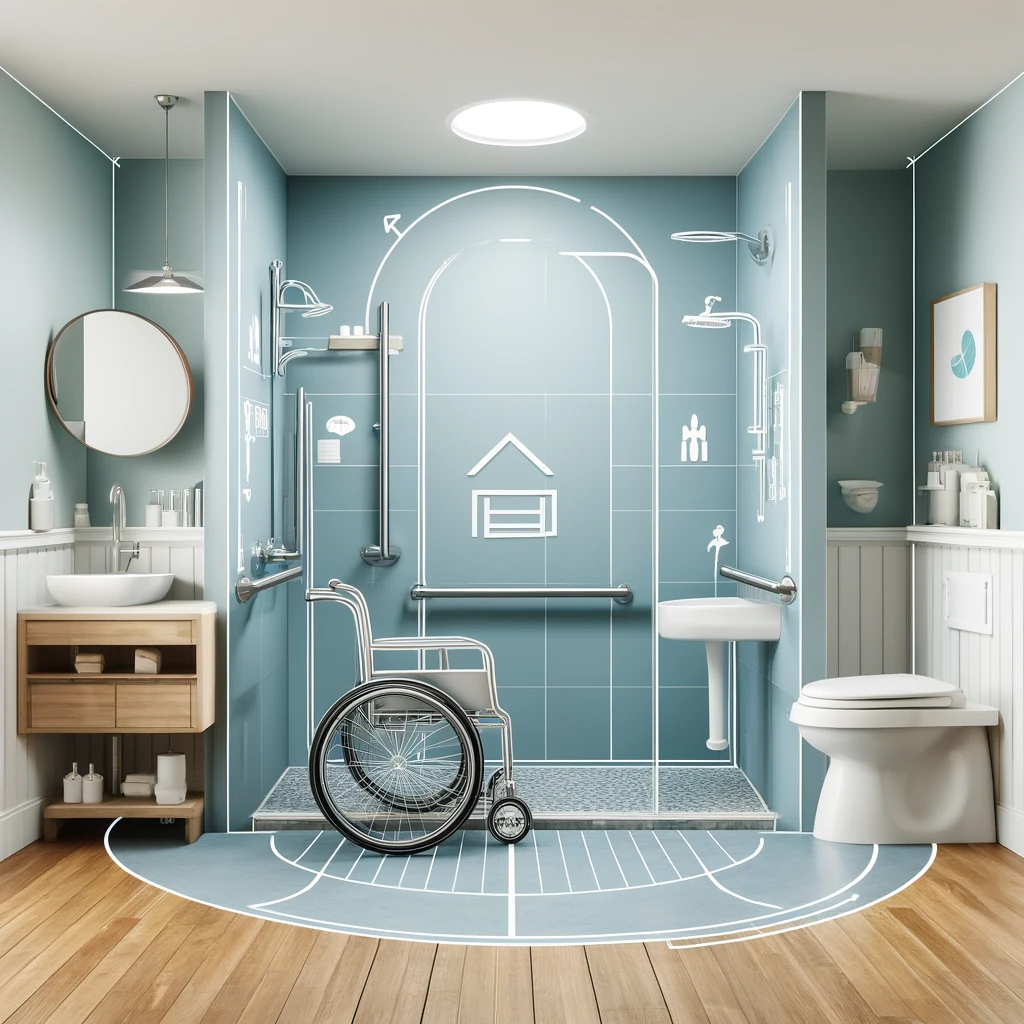
What Is a Handicap Bathroom?
A disabled bathroom, also known as an accessible bathroom, is a specially designed bathroom that caters to individuals with mobility challenges or disabilities, ensuring their safety and ease of use.
One of the key features of a disabled bathroom is its wheelchair access. This includes wider doorways, spacious layouts, and grab rails strategically placed to provide support and assist with manoeuvring. The design elements of such bathrooms are thoughtfully chosen to promote independence and convenience. Safety is paramount in these bathrooms, with slip-resistant flooring and easy-to-reach amenities, reducing the risk of accidents. These bathrooms play a crucial role in enhancing the quality of life for individuals with mobility limitations, offering dignity and inclusivity.
What Are the Requirements for a Handicap Bathroom?
The requirements for a disabled toilet are dictated by regulations such as the Americans with Disabilities Act (ADA) to ensure accessibility, safety, and comfort for individuals with mobility challenges.
ADA guidelines emphasise the importance of grab rails that meet specific placement and weight requirements to assist with stability and support in the toilet. In addition, walk-in showers with minimal thresholds provide easier access for wheelchair users and individuals with limited mobility.
Proper clearances around fittings, such as basins and WCs, are crucial to allow wheelchair manoeuvrability and make sure the space is functional for all users. By adhering to these guidelines, toilets can be designed to cater to a diverse range of needs while promoting independence and inclusivity.
Door Width and Clearance
The door width and clearance in a disabled bathroom are crucial elements to ensure wheelchair access, mobility, and compliance with ADA standards.
According to the ADA regulations, the minimum clear width for a door in an accessible bathroom should be at least 32 inches, to allow easy passage for wheelchairs and other mobility aids.
There should be enough clearance space inside the bathroom to accommodate a wheelchair, which typically requires a turning space of at least 60 inches in diameter.
Ensuring proper door width and clearance not only facilitates smooth movement for individuals with disabilities but also plays a significant role in creating a safe and inclusive environment.
Toilet Height and Clearance
The toilet height and clearance in a disabled bathroom are designed to ensure comfort, accessibility, and safety for individuals with mobility challenges, following ADA guidelines.
One crucial aspect of ADA-compliant toilet design is the appropriate height to facilitate easy transfers for wheelchair users. The standard height for toilets ranges between 17 to 19 inches. This height allows individuals to sit and stand comfortably without straining themselves. Adequate clearance around the toilet is essential to accommodate mobility aids like walkers or wheelchairs. The space should be wide enough for easy manoeuvrability, typically a minimum of 60 inches in width. Ensuring these dimensions not only meets ADA standards but also enhances the overall usability and safety of the bathroom.
Sink Height and Clearance
The sink height and clearance in a disabled bathroom are adjusted to accommodate individuals with varying levels of mobility, ensuring accessibility and safety according to ADA guidelines.
When considering sink height, it is crucial to allow for wheelchair users to comfortably reach the tap and basin.
- Installing adjustable features such as a pull-out or touchless tap can make the sink usable for a wider range of people.
- Clearance underneath the sink is also important for individuals using wheelchairs or walking aids to approach the sink without obstructions.
Meeting these specifications not only enhances accessibility but also promotes independence and safety in the bathroom environment.
Grab Bars
Grab rails are essential fixtures in a disabled bathroom, providing support, stability, and enhanced safety for individuals with mobility challenges, in compliance with ADA standards.
Installed at key locations like near toilets, showers, and baths, grab rails offer crucial assistance to prevent slips and falls, particularly for elderly or disabled users. The considerate design of these safety features allows for a firm grip and aids in manoeuvring around the bathroom with ease. Proper installation is vital to ensure these rails can bear weight and provide the necessary support. ADA compliance ensures that these rails are placed at the correct height and have the appropriate dimensions for maximum effectiveness.
Shower Accessibility
Shower accessibility is a key feature of a disabled bathroom, often incorporating walk-in shower designs to enhance safety, comfort, and ease of use for individuals with mobility limitations.
Walk-in showers, known for their seamless entry without the need to step over a barrier, are ideal for those with limited mobility or wheelchair users. These showers eliminate the risk of tripping, providing a safe and convenient bathing experience.
Safety features such as grab rails, non-slip flooring, and strategically placed seating further enhance the accessibility and usability of the shower area. Incorporating universal design principles, walk-in showers can be customised to suit the specific needs of individuals of all ages and abilities, promoting independence and well-being. Planning the layout to accommodate wheelchair manoeuvrability and ensuring proper lighting and ventilation are essential considerations when designing an accessible walk-in shower for a disabled bathroom.
What Are the Different Types of Handicap Bathrooms?
There are various types of accessible bathrooms designed to cater to different needs, including standard accessible bathrooms, roll-in shower bathrooms, and transfer shower bathrooms.
Standard accessible bathrooms typically feature grab rails, raised toilet seats, and wider doorways to accommodate mobility aids.
On the other hand, roll-in shower bathrooms have step-free showers with ample space for wheelchairs. These bathrooms also have hand-held shower heads and built-in seats for added convenience.
Transfer shower bathrooms are equipped with adjustable shower heads, benches, and grab rails, catering to individuals who may need assistance with transferring from a wheelchair to the shower seat.
Standard Handicap Bathroom
A standard handicap bathroom is designed with accessibility features such as grab rails and raised fixtures to ensure safety and ease of use for individuals with mobility challenges.
These bathrooms often feature wider doorways and turning circles to accommodate wheelchairs and mobility aids. Flooring materials are selected for their slip-resistant qualities, and the layout is configured to provide ample space for manoeuvring.
Toilet seat heights are often adjusted for easier transfer from wheelchairs, and sinks are mounted at lower levels for convenient access.
Other safety measures may include anti-scald devices, lever-style handles, and contrasting colours to assist those with visual impairments. These design elements work together to create a functional and inclusive environment for individuals with diverse needs.
Roll-in Shower Handicap Bathroom
A roll-in shower accessible bathroom features a seamless entry for individuals with mobility aids, ensuring safety, convenience, and accessibility in the bathing area.
Designed with a spacious layout, these bathrooms eliminate the need for cumbersome barriers or steps, allowing wheelchair users to move freely within the shower space. The ADA-compliant design ensures that each element, from grab rails to non-slip flooring, is strategically placed for maximum comfort and safety.
The roll-in shower configuration promotes independence and dignity, enableing users to bathe with ease. The wide range of customizable features, such as adjustable shower heads and bench seating, caters to varying mobility requirements, enhancing the overall bathing experience.
Transfer Shower Handicap Bathroom
A transfer shower accessible bathroom is designed for individuals who require assistance transferring into the bathing area, offering safety features and accessibility for users with mobility limitations.
The design concept of this specialised bathroom revolves around creating a space that ensures ease of access and safety for individuals with limited mobility. Features such as grab rails, slip-resistant flooring, and a wide entrance accommodate wheelchair users or those who need support while moving. The layout is strategically planned to allow for seamless transitions from a wheelchair or walker into the shower area.
What Are Some Design Tips for a Handicap Bathroom?
Designing a disabled bathroom involves several considerations to enhance accessibility, safety, and comfort, such as using non-slip flooring and providing adequate lighting.
Another essential feature to include in a disabled bathroom is lever handles for taps and doors, as they are easier to operate for individuals with limited hand strength or dexterity. Grab bars strategically placed near the toilet, shower, and bath can provide crucial support and stability.
Proper lighting is crucial to ensure visibility and reduce the risk of falls, so consider installing bright, well-distributed lighting throughout the space.
Opting for a step-free shower with a seat can make bathing more accessible, while a raised WC seat can offer added convenience.
Use Non-slip Flooring
Non-slip flooring is a crucial design element in a handicap bathroom to prevent accidents and ensure user safety, especially in wet areas like showers and near sinks.
When choosing the right non-slip flooring for an accessible bathroom, it is important to opt for materials that offer high traction and grip, such as textured tiles, rubber flooring, or even options with built-in slip resistance.
These materials are ideal for creating a secure surface that minimises the risk of slipping, enhancing stability for individuals with mobility challenges or those needing additional support.
Ensuring that the flooring is not only functional but also aesthetically pleasing can significantly elevate the overall design of the accessible bathroom while prioritising users’ safety.
Install Lever Handles
Lever handles are ergonomic fixtures that enhance accessibility and ease of use in a disabled bathroom, providing a convenient alternative to traditional door knobs and taps.
These specialised handles not only cater to the needs of individuals with limited dexterity or strength but also offer a practical solution for all ages. The design of lever handles allows for easy gripping and effortless operation, making them ideal for those with mobility challenges.
Accessible bathroom design emphasises the importance of incorporating user-friendly features like lever handles to promote independence and safety for everyone. With their smooth operation and intuitive design, lever handles are a key element in creating a functional and inclusive environment.
Provide Adequate Lighting
Adequate lighting is essential in a disabled bathroom to ensure visibility, safety, and a well-lit environment for individuals with mobility challenges.
One key aspect of lighting design in accessible bathrooms is the use of bright, overhead lighting fittings to eliminate dark shadows and ensure even illumination across the space. Along with general lighting, incorporating task lighting near key areas such as the basin, shower, and toilet can enhance safety and ease of use.
Properly distributed lighting not only helps prevent accidents by clearly illuminating pathways and obstacles but also contributes to a more comfortable and welcoming atmosphere. Considering factors such as colour temperature, brightness levels, and glare reduction can significantly improve the overall usability of the bathroom for individuals with diverse needs.
Consider a Shower Seat
Including a shower seat in a disabled bathroom can enhance comfort, convenience, and accessibility for individuals who require seating while showering.
Shower seats come in various designs to cater to different needs and preferences.
- One popular option is the wall-mounted fold-up shower seat, which provides a sturdy seating solution without taking up extra space when not in use.
- Another beneficial choice is the adjustable shower chair, allowing users to set the height and position according to their comfort.
These seats are typically made of durable materials like teak or plastic, ensuring longevity and safety in wet environments. By offering stability and support, shower seats significantly improve the shower experience for those with limited mobility or physical restrictions.
Include a Raised Toilet Seat
A raised toilet seat is a practical addition to a disabled bathroom, promoting accessibility, ease of use, and improved safety for individuals with mobility challenges.
Enhancing user comfort, a raised toilet seat provides a higher seating position, which reduces strain on the knees and joints, making it easier for the user to sit and stand.
The elevated design of raised toilet seats also aids in maintaining proper posture while using the toilet, which can be essential for those with limited mobility or balance issues.
The inclusion of armrests in some raised toilet seat models offers additional support and stability, further enhancing user safety.
What Are the Benefits of a Handicap Bathroom?
A disabled toilet offers numerous benefits, including increased accessibility, improved safety, and enhanced independence for individuals with mobility challenges.
One of the key advantages of a disabled toilet is that it provides more space for wheelchair users to manoeuvre comfortably. This extra space not only enhances accessibility but also contributes to a safer environment, as it reduces the risk of accidents and injuries. Moreover, accessible design features such as grab rails, adjustable basins, and roll-in showers further enhance safety and independence for users with disabilities, enableing them to navigate the space with ease and confidence.
Increased Accessibility
One of the key benefits of a disabled bathroom is the significantly increased accessibility it provides, allowing individuals with mobility challenges to navigate and use the facilities with ease.
Enhanced accessibility features in a disabled bathroom go beyond just physical adaptations; they incorporate inclusive design elements that prioritize user comfort and safety.
- Grab rails strategically placed for support
- Adjustable toilet heights for individual preferences
- Wheelchair-friendly basins are all integral components that enhance the overall usability of the space.
Features like anti-slip floors, wide doorways, and lever handles on taps contribute to making the bathroom experience seamless for everyone.
Improved Safety
Safety is a paramount benefit of having a disabled bathroom, with features such as grab rails and non-slip flooring that reduce the risk of accidents and ensure a secure environment for users.
The spacious layout of a disabled bathroom allows for easier manoeuvrability, reducing the chances of falls and collisions. The raised toilet seats in these bathrooms promote better accessibility and comfort for individuals with mobility challenges. Disabled bathrooms are equipped with lever handles on taps and doors, making operation effortless for those with limited dexterity. These design elements contribute to a safer and more user-friendly bathroom experience that prioritises accident prevention and user well-being.
Enhanced Independence
An important benefit of a disabled toilet is the enhanced independence it offers to individuals with mobility challenges, allowing them to perform essential personal care tasks with autonomy and dignity.
These toilets are specifically designed with features that cater to the unique needs of people with disabilities, making it easier for them to navigate and utilise the space independently. One of the key aspects is the installation of grab rails strategically placed around the toilet and shower area, providing stability and support for users while moving around. Additionally, accessible basins and worktops at the correct height enable wheelchair users to maintain hygiene routines effortlessly.
The wider doorways and spacious layout of a disabled toilet accommodate mobility aids such as wheelchairs or walking frames, ensuring ease of movement and reducing obstacles that might hinder everyday tasks. Furthermore, adjustable shower heads and handheld sprays allow individuals to customise their bathing experience according to their preferences and needs.
Frequently Asked Questions
What does a handicap bathroom look like?
A handicap bathroom, also known as an accessible bathroom, is designed to accommodate individuals with disabilities or mobility limitations. It is specifically designed to provide ease of use and accessibility for individuals who use mobility aids or have difficulty using traditional bathroom facilities.
How is a handicap bathroom different from a regular bathroom?
A handicap bathroom differs from a regular bathroom in terms of its design and features. Unlike a regular bathroom, a handicap bathroom typically has grab bars, a raised toilet seat, and a roll-in shower with a built-in seat. It also has wider doorways and more space to accommodate mobility aids such as wheelchairs.
What are some common features of a handicap bathroom?
Aside from the basic accessibility features, a handicap bathroom may also have non-slip flooring, adjustable shower heads, and low-mounted sinks. It may also have lever-style door handles and faucets, as opposed to traditional knobs, for easier use.
Do all public places have handicap bathrooms?
Yes, according to the Americans with Disabilities Act (ADA), all public places such as restaurants, hotels, and shopping malls are required to have handicap bathrooms. This ensures that individuals with disabilities have equal access to public facilities.
Can a regular bathroom be converted into a handicap bathroom?
Yes, a regular bathroom can be converted into a handicap bathroom with some modifications and additions. This may include installing grab bars, widening the doorway, and lowering the sink and countertop to accommodate wheelchair users.
Are there any regulations for building a handicap bathroom?
Yes, there are regulations set by the ADA for the construction of handicap bathrooms. These regulations specify the dimensions and features that must be included in a handicap bathroom to ensure maximum accessibility for individuals with disabilities.
