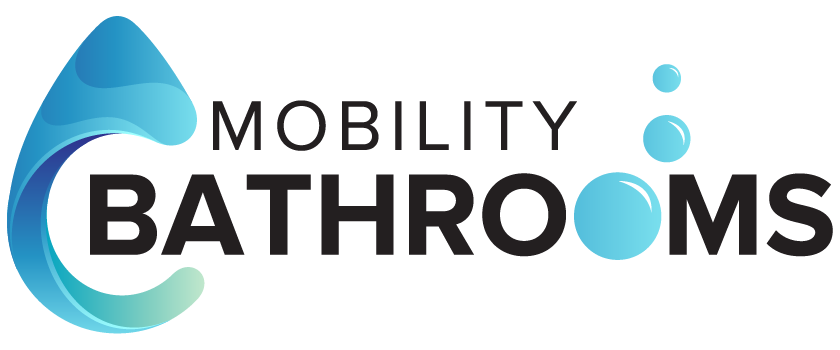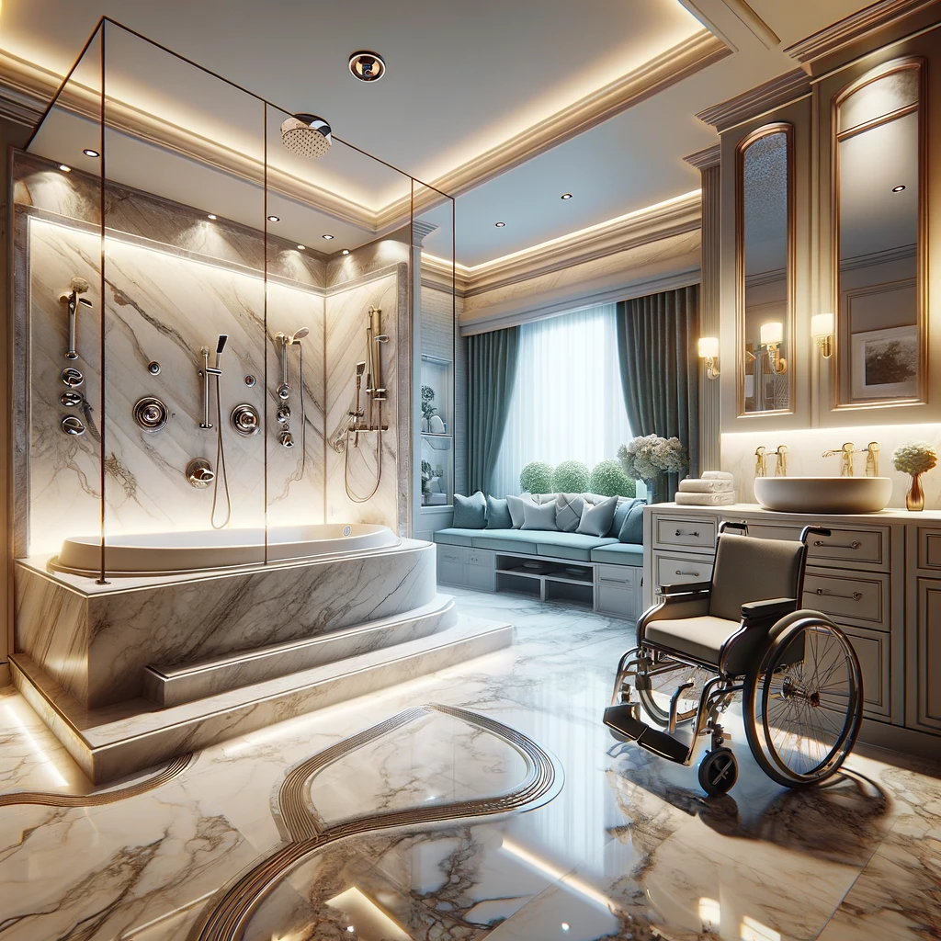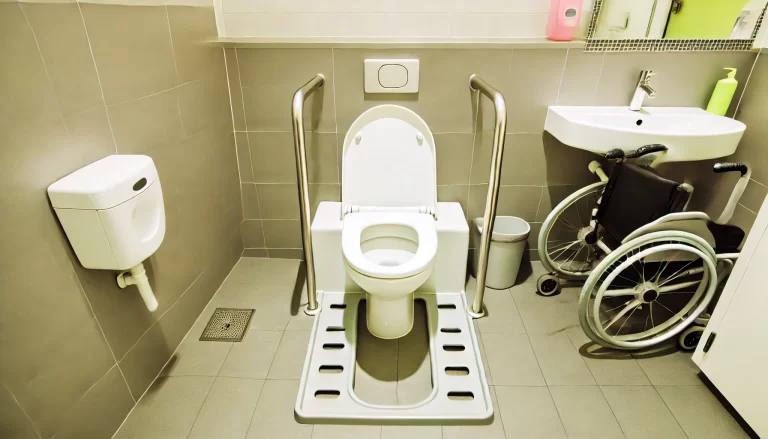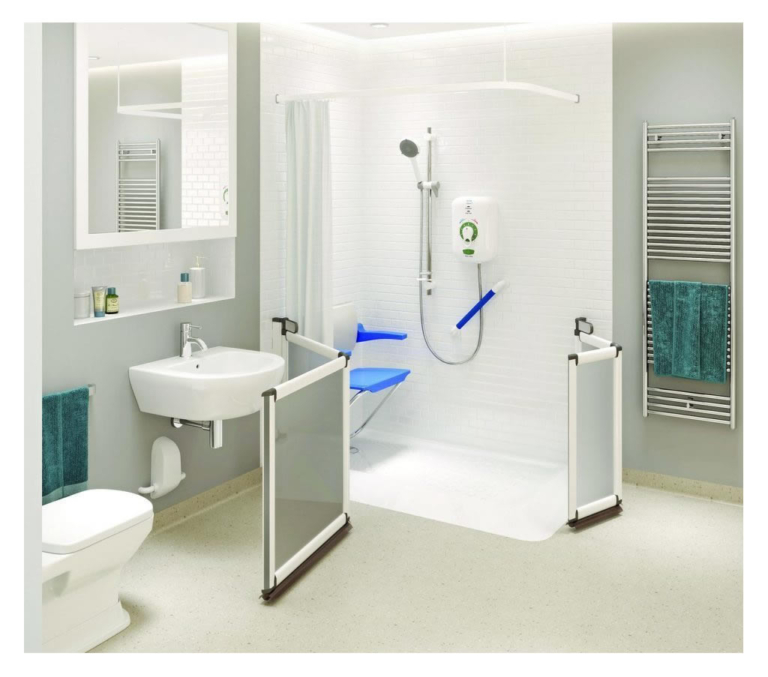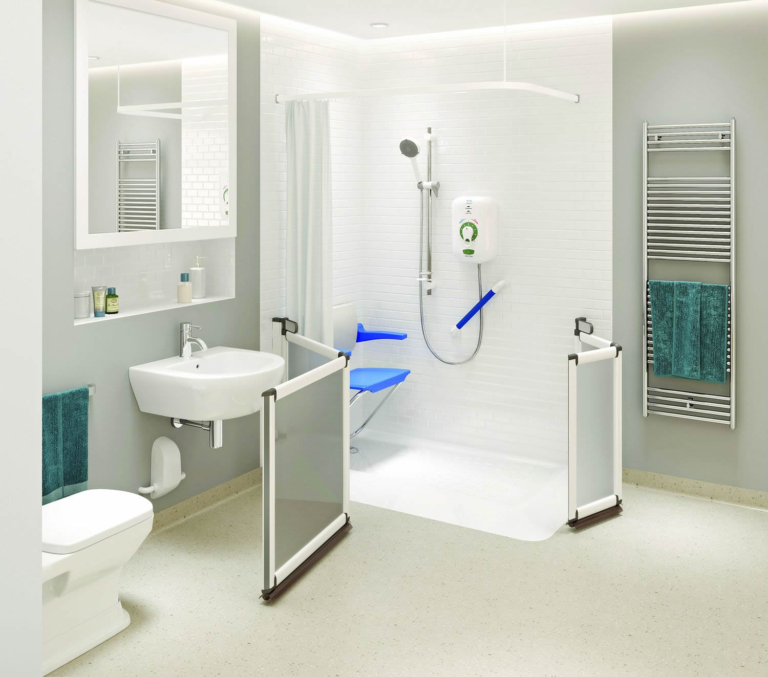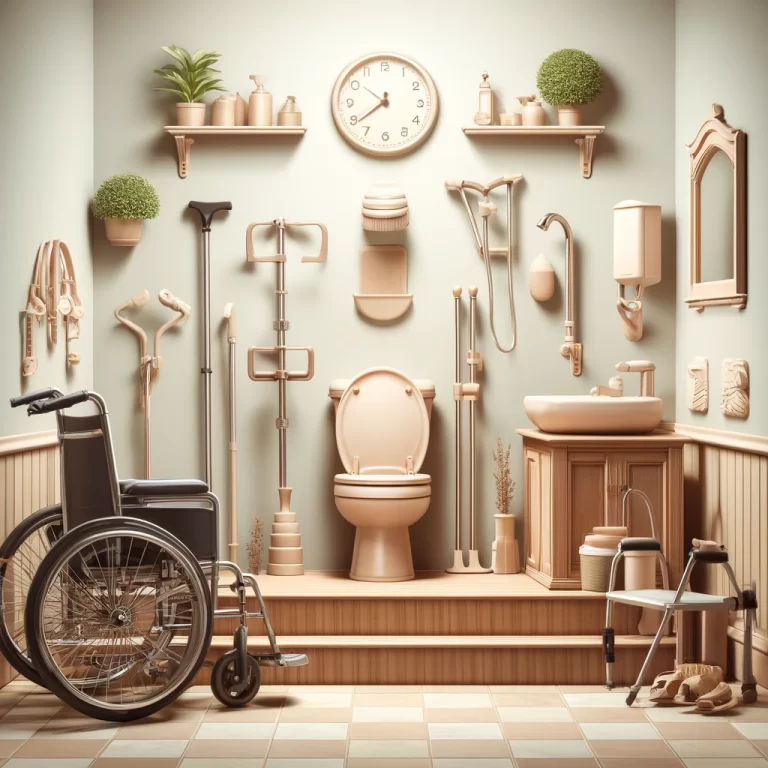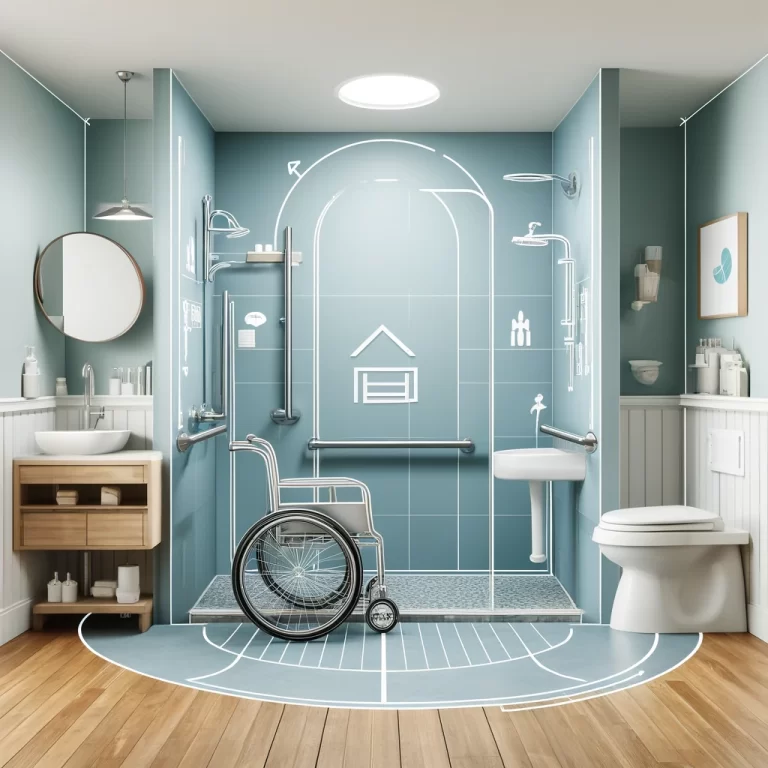How do I turn my bathroom into handicap accessible
Are you looking to make your bathroom more accessible for individuals with disabilities or limited mobility?
This article explores what it means to have a handicap-accessible bathroom, the benefits, requirements, and guidelines to follow, as well as tips on designing and maintaining a functional and safe space.
Whether you are renovating your bathroom for yourself or a loved one, this guide has got you covered. Let’s get started!
What Does Handicap Accessible Mean?
Accessible for people with disabilities refers to the design and layout of spaces, particularly bathrooms, that accommodate individuals with mobility impairments or disabilities.
- This often involves incorporating grab rails strategically placed near the shower, toilet, and basin to provide stability and support for those in need.
- Widening doorways and installing ramps allow easy access for individuals using a wheelchair.
- Adjustable shower heads and seats in showers are common features that cater to different physical needs.
- Lowered basins and toilets are also common modifications seen in accessible bathrooms for people with disabilities, ensuring comfort and independence for users.

Why Is It Important to Make Your Bathroom Handicap Accessible?
Ensuring that your bathroom is handicap accessible is crucial for promoting safety, independence, and comfort for individuals with mobility challenges.
Having a bathroom that is redesigned with ADA guidelines in mind can have a profound impact on the daily lives of individuals with disabilities. By incorporating safety features such as grab bars, non-slip flooring, and wider doorways, you not only enhance accessibility but also minimise the risk of accidents. A properly remodelled bathroom can provide a sense of freedom and dignity to users, allowing them to navigate the space with ease and confidence.
What Are the Benefits of a Handicap Accessible Bathroom?
A handicap accessible bathroom offers enhanced safety, improved functionality, and increased comfort for users with mobility limitations.
Features such as grab rails strategically placed around the toilet and shower provide crucial support for individuals with limited mobility, reducing the risk of slips and falls. The presence of adjustable hardware ensures that the bathroom fixtures can be customised to suit the specific needs of the user, promoting ease of use and independence. The inclusion of slip-resistant flooring minimizes the chances of accidents, offering a secure and stable surface for maneuvering within the space.
What Are the Requirements for a Handicap Accessible Bathroom?
Meeting specific requirements outlined by the ADA is essential when designing a handicap accessible bathroom to ensure compliance and user safety.
These guidelines cover various aspects such as the placement of fixtures like sinks, toilets, and grab bars, ensuring they are at the right height and reach for individuals with different mobility needs. The ADA specifies clearances for manoeuvring within the bathroom space, including adequate floor space for wheelchairs to make turns.
The standards also emphasise the importance of safety features such as slip-resistant flooring, properly placed grab bars, and accessible door handles. Compliance with these guidelines not only ensures legal requirements are met but also prioritises the comfort and dignity of all restroom users.
What Are the ADA Guidelines for a Handicap Accessible Bathroom?
The ADA guidelines for a handicap accessible bathroom encompass specific requirements related to grab rails, basin height, toilet seat, and overall spatial considerations.
In terms of grab rails, the ADA stipulates that they must be mounted at a certain height and offer a certain diameter for a proper grip. Basin height should be at a specific range to ensure individuals in wheelchairs can readily access them. Toilet seats also need to adhere to ADA standards by being at an appropriate height for easy transfer from a wheelchair. Spatial considerations are crucial, with ADA regulations outlining clearances needed for manoeuvrability and safety in the bathroom layout.
What Are the Recommended Dimensions for a Handicap Accessible Bathroom?
Recommended dimensions for a handicap accessible bathroom include clear space around fixtures, adjustable features, and adequate manoeuvring space for wheelchair users.
When designing a handicap accessible bathroom, it’s crucial to consider the dimensions carefully to accommodate individuals with varying needs. Adequate space around fixtures such as sinks, toilets, and showers is essential to ensure easy accessibility and manoeuvrability.
Adjustable fixtures play a key role in customising the bathroom according to the user’s preferences and requirements, providing comfort and convenience. Maintaining sufficient clearance space ensures smooth transitions for wheelchair users, allowing them to move around freely and independently.
Creating a spacious layout with the right measurements not only enhances safety but also promotes inclusivity, making the bathroom functional and user-friendly for all.
How to Make Your Bathroom Handicap Accessible?
To create a disabled accessible bathroom, include essential features such as grab rails, shower chairs, and slip-resistant flooring while focusing on user safety and convenience.
Another crucial aspect of making a bathroom disabled accessible is the installation of grab rails. These rails should be strategically placed at appropriate heights near the toilet, shower, and bath to assist individuals in maintaining balance and stability. Consider choosing shower solutions like walk-in showers or shower seats to meet varying mobility requirements.
When renovating the bathroom, ensure to prioritize safety features like non-slip flooring to prevent accidents. Including adaptable features such as adjustable shower heads and accessible storage options can significantly improve the overall functionality of the bathroom for individuals with diverse needs.
What Are the Essential Features to Include?
Key features for a handicap accessible bathroom comprise grab rails, adjustable ironmongery, shower seating, and slip-resistant flooring to enhance safety and usability.
Each of these elements plays a crucial role in ensuring the bathroom is not only safe but also easily accessible for individuals with mobility challenges.
Incorporating options for adjustable shower heads, handheld sprays, and non-slip mats can further enhance the usability and comfort within the space.
It’s essential to have adequate space around fixtures like the basin and WC to accommodate wheelchair users easily, along with lever-style handles on doors and taps for effortless operation.
What Are Some Helpful Tips for Designing a Handicap Accessible Bathroom?
When designing a disabled accessible bathroom, consider elements such as walk-in showers, motion-sensing lights, and adjustable fittings to enhance comfort and accessibility.
Layout plays a crucial role in creating a functional space. Opt for a spacious design that allows for easy navigation using mobility aids like wheelchairs or walking frames.
Ensure that the fittings are easy to reach and operate for individuals with limited mobility. Installing grab rails and handheld showerheads can significantly improve safety and convenience.
When remodelling the bathroom, choose slip-resistant flooring to prevent accidents and ensure a secure footing for users. Adequate task lighting and nightlights can make navigation at night easier.
What Are Some Common Mistakes to Avoid?
Common mistakes in designing accessible bathrooms for people with disabilities include insufficient clearance spaces, incorrect installation of grab rails, and overlooking anti-slip flooring for safety.
When refurbishing a bathroom to enhance accessibility, it is vital to consider the correct height and positioning of fittings such as basins, toilets, and showers to ensure ease of use. Failing to provide adequate support structures like handrails and grab rails in strategic places can heighten the risk of accidents. Ignoring the significance of non-slip flooring materials can result in hazardous falls. It is essential to adhere to safety guidelines and regulations to establish a secure and welcoming environment for people with mobility difficulties.
What Are the Costs of Making Your Bathroom Handicap Accessible?
The costs of creating a accessible for people with disabilities bathroom vary based on the extent of remodelling, safety features, and compliance with ADA standards.
In terms of costs, materials play a significant role. Options range from basic grab rails and shower seats to more advanced features like ADA-compliant toilets and basins. Labour expenses will also depend on the scope of the project, such as installing wider doorways or roll-in showers. Ensuring compliance with ADA standards may involve additional expenses for necessary adaptations.
To accurately budget for an accessible bathroom, it’s essential to consider all these factors to achieve a safe, functional space without overspending.
What Factors Affect the Cost?
Factors influencing the cost of a disabled accessible bathroom include the extent of renovation, necessary plumbing/electrical alterations, and the installation of safety fittings.
When considering the extent of renovation, it’s crucial to consider not only the cost of materials but also labour expenses, as specialised skills may be necessary for tasks like widening doorways or installing grab rails.
Plumbing and electrical alterations can significantly affect the overall cost, especially if the existing infrastructure needs to be modified or updated to accommodate the accessibility features. Employing licensed professionals for these tasks ensures compliance with building regulations and safety standards but may increase the expenses.
The installation of safety fittings such as handrails, non-slip flooring, and adjustable-height features is essential for creating a functional accessible bathroom. The quality and durability of these fittings can vary, affecting both the initial costs and long-term maintenance expenses.
Are There Any Financial Assistance Options Available?
Financial aid for handicap accessible bathroom projects can be sought through programmes like VA’s Adapted Housing Grants for Disabled Veterans or assistance from organisations like the Federal Housing Administration.
These programmes provide essential financial support to individuals looking to make their bathrooms more accessible.
- Various organisations, such as Rebuilding Together and Habitat for Humanity, offer grants and assistance for bathroom modifications to accommodate disabilities.
- These grants can cover expenses related to installing grab bars, ramps, walk-in showers, and other necessary accessibility features.
- Individuals may also qualify for financial assistance through state and local government programmes dedicated to improving accessibility in homes.
How Can You Maintain a Handicap Accessible Bathroom?
Maintaining a handicap accessible bathroom involves regular safety checks, ensuring functionality of features like grab rails, and keeping the space clean and clutter-free.
In terms of safety inspections, it is crucial to check the stability and proper installation of grab rails, handrails, and any other assistive devices regularly. Ensuring that these features are secure and easily accessible can significantly reduce the risk of accidents for individuals with disabilities.
Functional maintenance, such as monitoring the operation of taps, sinks, toilet flush handles, and entry door mechanisms, should be part of a routine schedule. Any malfunctions or damages must be promptly addressed to provide a seamless and reliable experience for users.
Cleanliness practices should be diligently followed to uphold hygiene standards. Regular cleaning of all surfaces, floors, and fixtures with appropriate disinfectants not only promotes a pleasant environment but also helps prevent the spread of germs and bacteria.
What Are Some Tips for Keeping Your Bathroom Safe and Functional?
To ensure the safety and functionality of a handicap accessible bathroom, consider installing motion-sensing lights, utilising mobility aids, and incorporating slip-resistant flooring.
In terms of lighting in accessible bathrooms, motion-sensing lights are a game-changer. They offer convenience and safety by automatically illuminating the space when someone enters. Having proper lighting can help individuals with limited visibility navigate the area more easily.
As for mobility aids, it’s crucial to have them easily accessible in the bathroom. Installing grab bars near the toilet and shower can provide stability and support for individuals with mobility challenges. Adjustable shower benches or seats are also great additions to enhance comfort and safety.
Another essential aspect to consider is the flooring. Opt for slip-resistant or textured flooring materials to prevent slips and falls, especially in wet areas like around the shower or bathtub. These flooring solutions not only prioritise safety but also ensure a smooth and functional experience for all users of the accessible bathroom.
Frequently Asked Questions
How do I turn my bathroom into handicap accessible?
To turn your bathroom into handicap accessible, you will need to make a few modifications and changes.
1. What changes do I need to make to my bathroom?
In order to make your bathroom handicap accessible, you will need to install grab bars, a raised toilet seat, a roll-in shower, and a wheelchair-accessible sink. You may also need to widen your doorways and make changes to your flooring for better mobility.
2. Do I need to hire a professional to make these changes?
It is recommended to hire a professional contractor who has experience in making handicap accessible modifications. They will have the necessary knowledge and skills to ensure the changes are done correctly and meet all accessibility standards.
3. How long does it take to turn a bathroom into handicap accessible?
The timeline for making your bathroom handicap accessible will depend on the extent of the modifications needed. It can take anywhere from 2-4 weeks for minor changes to 6-8 weeks for major modifications.
4. Can I make these changes on a budget?
Yes, it is possible to make these changes on a budget by prioritising the most essential modifications and finding cost-effective solutions. You can also look into government assistance programmes or tax credits for accessibility modifications.
5. Are there any safety considerations to keep in mind?
Yes, safety should be a top priority when making your bathroom handicap accessible. Make sure to install slip-resistant flooring, proper lighting, and anti-scald devices on your shower and sink. It is also important to have emergency call buttons or cords in case of an emergency.
6. Do I need to make my entire bathroom handicap accessible?
No, you do not need to make your entire bathroom handicap accessible. You can focus on the areas that are most frequently used by the person with a disability and make modifications accordingly. However, it is recommended to make the bathroom as accessible as possible for ease of use.
