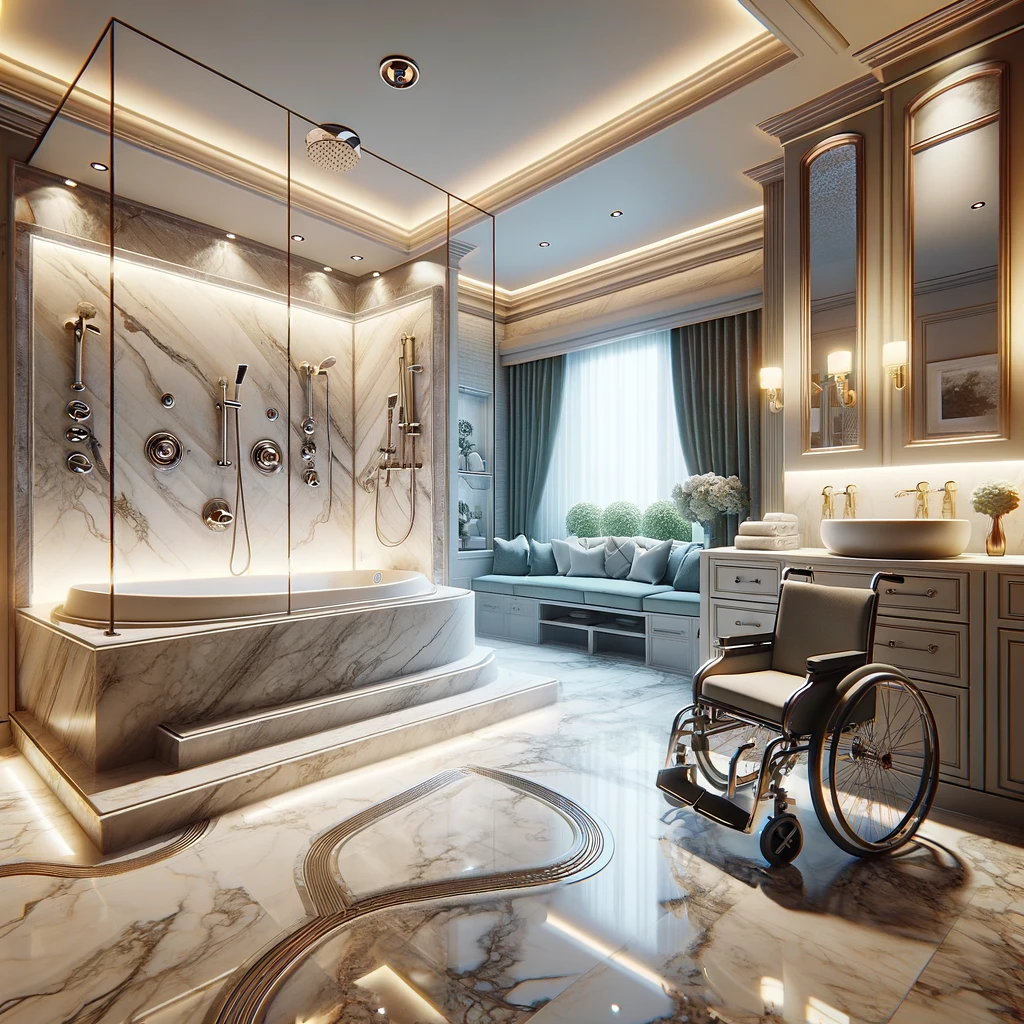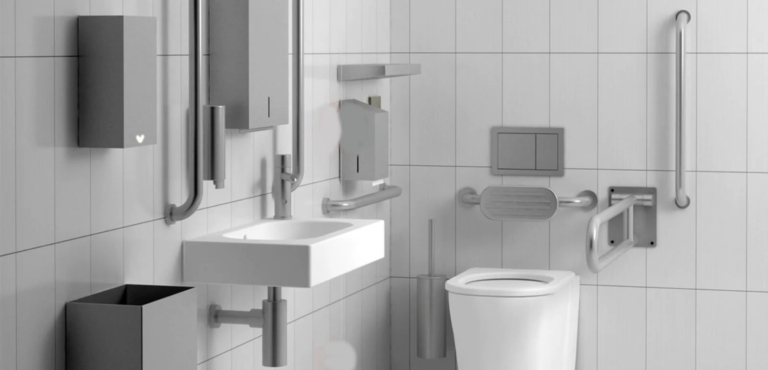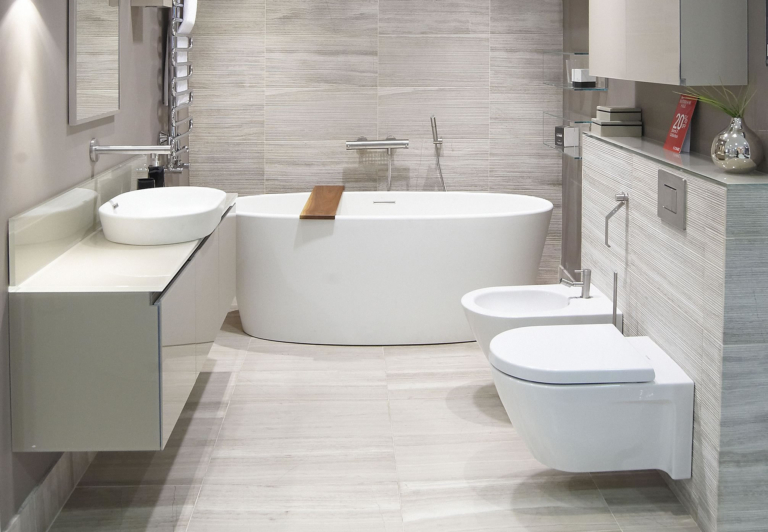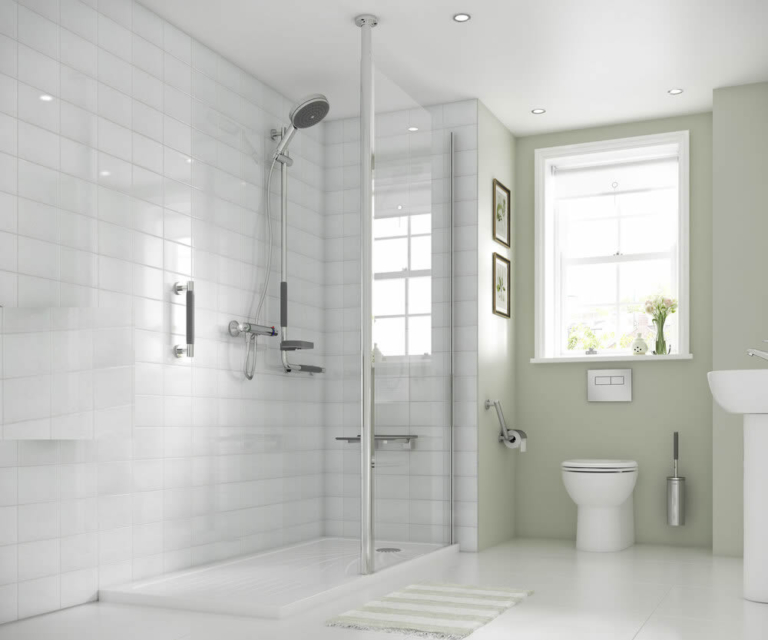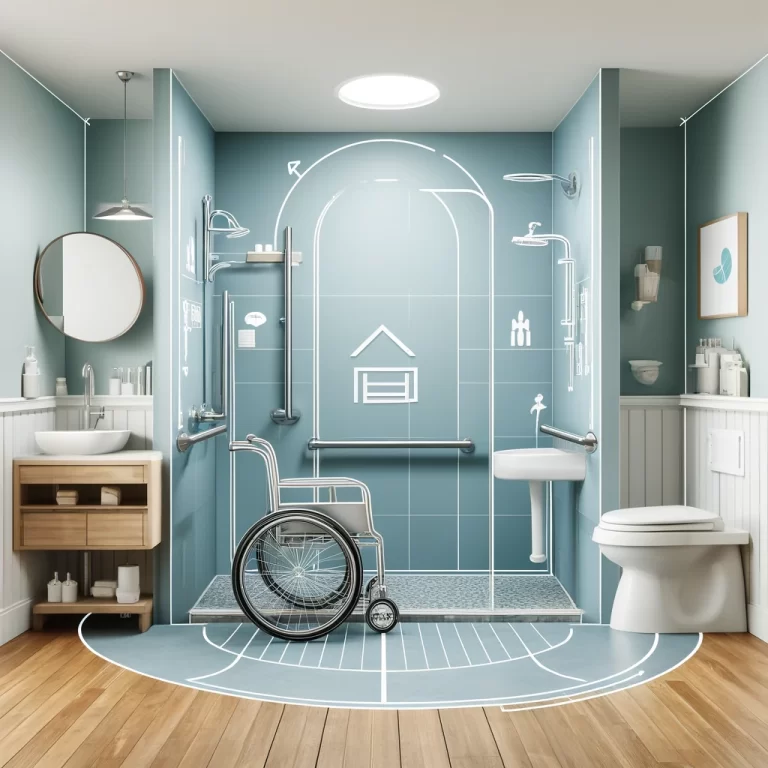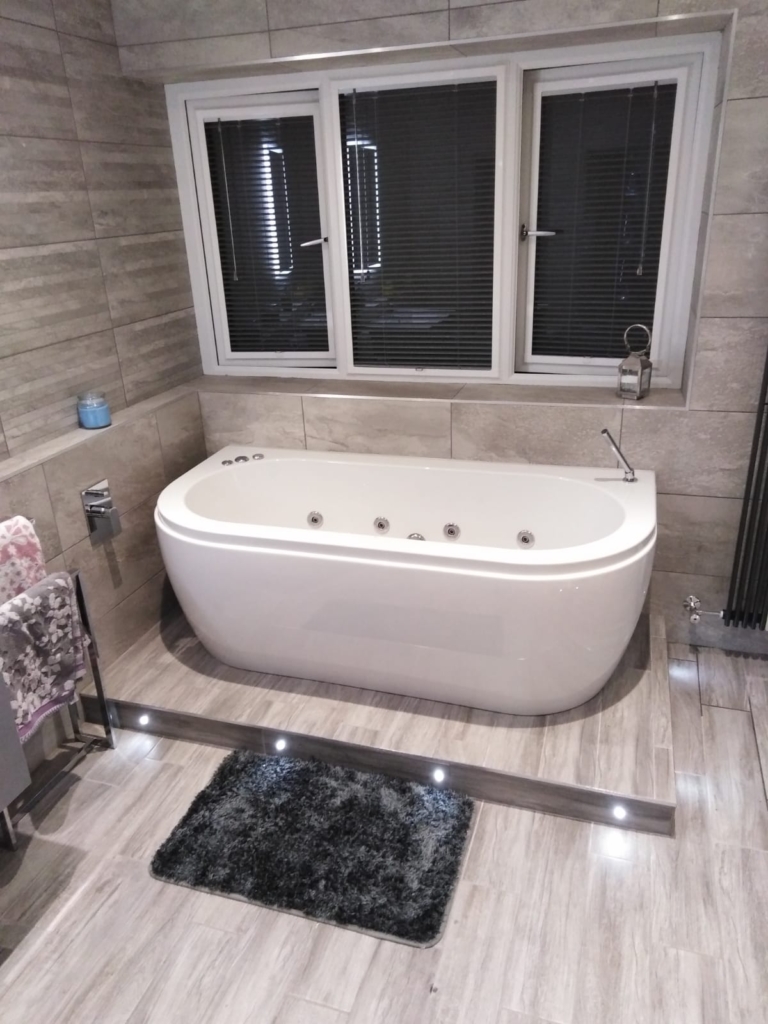How big does a bathroom need to be to accommodate a wheelchair
Wondering how to make your bathroom wheelchair accessible? The Americans with Disabilities Act (ADA) sets the requirements for wheelchair accessible bathrooms, covering everything from size to grab bars.
Explore the minimum size requirements, clear floor space, doorway requirements, and other considerations for designing a wheelchair accessible bathroom. We will discuss common mistakes to avoid and provide tips on modifying an existing bathroom.
Learn how to create a safe and functional space for all individuals.
What is the Americans with Disabilities Act (ADA)?
The Americans with Disabilities Act (ADA) is a comprehensive civil rights law that prohibits discrimination against individuals with disabilities in all areas of public life, including jobs, schools, transport, and public and private places that are open to the general public.
By setting standards for accessibility and providing guidelines for reasonable adjustments, the ADA has significantly improved the quality of life for people with disabilities. It ensures that individuals with disabilities have equal opportunities in employment, education, and access to public services and facilities.
The ADA not only benefits those with disabilities but also has a positive impact on society as a whole by fostering a more inclusive and diverse environment. Its legal framework mandates that reasonable modifications and auxiliary aids and services are offered to ensure that individuals with disabilities are not excluded or discriminated against.

What are the Requirements for Wheelchair Accessible Bathrooms?
Wheelchair accessible bathrooms have specific requirements to ensure they can be safely and comfortably used by individuals with mobility challenges, such as wheelchair users.
- One of the key features of a wheelchair accessible bathroom is the installation of grab bars, strategically positioned in the shower area and next to the toilet to provide stability and support for individuals transferring in and out of a wheelchair. These grab bars should be securely anchored to the wall, meeting specified weight-bearing capacity requirements.
- Another crucial aspect is the dimensions of the bathroom space, including door width, turning radius, and clear floor space around fixtures. These dimensions should comply with accessibility guidelines, allowing ample manoeuvrability for wheelchair users.
- Safety considerations are paramount in wheelchair accessible bathrooms, with slip-resistant flooring, properly positioned toilet roll holders, and taps with lever handles recommended to prevent accidents and enhance usability for individuals with limited dexterity.
Minimum Size Requirements
The minimum size requirements for wheelchair accessible bathrooms are crucial to provide adequate space for manoeuvring and ensuring the comfort and safety of wheelchair users.
Clear Floor Space
Clear floor space in wheelchair accessible bathrooms is essential to facilitate seamless movement for wheelchair users and ensure accessibility and safety within the space.
Smooth navigation within the bathroom is crucial for individuals using wheelchairs, walkers, or other mobility aids.
Non-slip surfaces play a vital role in preventing accidents and ensuring stability for users with limited mobility.
Proper placement of fixtures such as grab bars and sinks is key to providing support and convenience.
Meeting specific accessibility guidelines and standards ensures that individuals with disabilities have equal opportunities to utilise bathroom facilities comfortably.
Creating a well-designed accessible bathroom with adequate clear floor space enhances the overall user experience and promotes inclusivity in public spaces.
Doorway Requirements
Doorway requirements in wheelchair accessible bathrooms play a critical role in ensuring sufficient circulation space for wheelchair users to navigate effectively within the area.
According to the guidelines, a doorway in an accessible bathroom should have a minimum width of 32 inches to allow smooth passage for wheelchairs. The door should open outward to prevent obstruction and provide more space inside the bathroom. The threshold at the doorway should be level or have a minimal slope to assist wheelchair users in entering and exiting without difficulty.
The location of the door within the layout of the bathroom is crucial. It should be positioned to provide unobstructed access to essential fixtures like the toilet, sink, and shower so that wheelchair users can manoeuvre freely. Handrails on either side of the doorway can also enhance stability and support during entry and exit.
Grab Bars and Handrails
Grab rails and handrails are essential features in wheelchair-accessible bathrooms, providing vital support and enhancing safety for users with mobility challenges.
Regarding the installation of grab rails and handrails, precise positioning is crucial to ensure their effectiveness. These assistive devices should be securely fixed to walls that can bear the weight of individuals leaning on them. ADA guidelines specify the correct height, diameter, and location of grab rails to enhance user comfort and safety in accessible bathrooms.
The presence of grab rails and handrails not only helps individuals with limited mobility in manoeuvring within the bathroom but also plays a crucial role in preventing slips, falls, and other accidents. Adherence to accessibility standards ensures that these features are strategically positioned to offer maximum support and stability for all users.
What is the Ideal Size for a Wheelchair Accessible Bathroom?
The ideal size for a wheelchair accessible bathroom is determined by specific dimensions that cater to the comfort and convenience of wheelchair users while ensuring optimal accessibility.
Wheelchair-accessible bathrooms should have a minimum space of 30 inches for doorways to allow for easy manoeuvring.
A clear turning space of 60 inches in diameter within the bathroom is crucial for wheelchair users to navigate comfortably.
Showers should have no raised thresholds and be equipped with grab bars at appropriate heights for support.
To provide adequate space for wheelchair users, the sink should be mounted 32-34 inches above the floor, with open space underneath to allow for knee clearance.
Standard Size for a Wheelchair Accessible Bathroom
The standard size for a wheelchair accessible bathroom includes specific dimensions to accommodate essential fixtures such as toilets and basins while ensuring adequate space for manoeuvrability.
When designing a wheelchair accessible bathroom, it’s crucial to consider the placement of fixtures for optimal accessibility.
- For example, the toilet should be positioned with an 18-inch clearance on one side and a 48-inch clearance on the other for a side transfer.
- The basin should be mounted at a height of 29 inches and have knee space underneath.
- Spatially, the bathroom should have a minimum width of 60 inches to allow for turning circles and at least a 5-foot turning diameter.
It’s important to adhere to these standards to ensure that individuals with mobility challenges can navigate the space comfortably.
Recommended Size for a Wheelchair Accessible Bathroom
The recommended size for a wheelchair accessible bathroom exceeds minimum standards to provide additional space and comfort for wheelchair users, enhancing their overall bathroom experience.
By going beyond the minimum size requirements for accessible bathrooms, individuals using wheelchairs can benefit from increased manoeuvrability within the space. This added room allows for easier navigation and enhances the overall usability of the bathroom. Surpassing the standard dimensions creates a more welcoming environment, promoting a sense of inclusivity and ensuring that all users can move comfortably and freely. Spacious design not only meets accessibility guidelines but also prioritises user satisfaction and promotes independence.
What are the Considerations for Designing a Wheelchair Accessible Bathroom?
Designing a wheelchair accessible bathroom involves careful considerations to ensure the integration of safety features, accessibility, and aesthetic elements that cater to the diverse needs of users with mobility challenges.
One crucial aspect to consider in the design of such bathrooms is transferring space. This refers to the area around fixtures where a user can transfer safely from a wheelchair to the toilet or shower seat.
Moreover, grab bars play a vital role in providing support and stability. Ensuring that these bars are properly installed at the correct heights and locations is essential for user safety.
Incorporating non-slip flooring to prevent accidents and selecting the right type of handheld showerhead are also key factors in creating a functional and attractive wheelchair accessible bathroom.
Maneuverability
Manoeuvrability is a key consideration in designing wheelchair accessible bathrooms, ensuring ample circulation space for users to move comfortably and efficiently within the area.
When designing such bathrooms, it is crucial to carefully plan the layout to provide adequate space for wheelchair users to navigate with ease. This includes features like wider doorways, grab bars, and well-positioned fixtures that contribute to a more accessible environment.
Moreover, user-friendly layouts prioritise the comfort and convenience of individuals with disabilities, ensuring that every element, from the sink height to the placement of the toilet, is thoughtfully designed to enhance mobility. Incorporating elements such as roll-in showers and non-slip flooring further enhances the functionality and safety of the bathroom space.
Accessibility to Fixtures
Accessibility to fixtures such as toilets and basins is critical in wheelchair accessible bathrooms, ensuring that users can reach essential amenities with ease and safety.
Proper placement of these fixtures is key in facilitating independence for individuals with mobility challenges.
Grab bars strategically positioned near the toilet provide crucial support when transferring onto and off the seat, enhancing stability and preventing falls.
Equally essential is the positioning of basins at a suitable height to enable wheelchair users to comfortably wash their hands without straining.
Incorporating these design elements not only meets accessibility standards but also promotes inclusivity and user comfort in accessible restroom environments.
Safety Features
Safety features play a crucial role in wheelchair accessible bathrooms, with grab rails and proper installation ensuring the security and stability of users while using the facilities.
Handrails are essential components that offer added support and assistance, especially for individuals with mobility challenges. These features are not just convenient but are imperative for meeting safety standards and guidelines set forth by regulatory bodies.
The proper installation of these safety fixtures is paramount to their effectiveness. Securely mounted grab rails and handrails provide users with confidence and peace of mind knowing that they can rely on these fixtures for stability and support.
Aesthetics
Aesthetics play a significant role in designing wheelchair accessible bathrooms, where the integration of pleasing visual elements enhances the overall comfort and user experience within the space.
When considering the design of wheelchair accessible bathrooms, it is crucial to merge functionality with style to create an inviting and inclusive environment. Incorporating elements like colour contrast, lighting fixtures, and thoughtful material choices can transform a utilitarian space into a visually pleasing oasis.
The layout and placement of fixtures should prioritise convenience and ease of use without compromising on the aesthetic appeal. By seamlessly blending form and function, designers can elevate the overall atmosphere of the bathroom, making it not only accessible but also a joy to experience.
What are the Common Mistakes to Avoid when Designing a Wheelchair Accessible Bathroom?
Avoiding common pitfalls in designing wheelchair accessible bathrooms is essential to ensure compliance with ADA guidelines and meet the specific needs of users whilst maximising the use of available space.
One prevalent error in accessible bathroom design is the lack of proper clearance around fixtures, such as toilets and sinks, making it difficult for wheelchair users to manoeuvre comfortably. Another common issue is the improper placement of grab rails, which are crucial for providing support and stability. Neglecting to install non-slip flooring and adequate lighting can pose significant safety hazards for users with mobility challenges. Inadequate space planning often leads to cramped layouts that hinder accessibility and usability.
Not Following ADA Guidelines
One common mistake in designing wheelchair accessible bathrooms is not adhering to ADA guidelines, which can result in barriers to accessibility and legal non-compliance. Key aspects of the ADA guidelines for accessible bathroom design include grab bars installation, adequate clear floor space, and reachable heights for essential fixtures like sinks and controls.
Failure to comply with these regulations not only limits the usability of the bathroom for individuals with disabilities but also exposes businesses and property owners to the risk of penalties and lawsuits due to non-adherence to accessibility standards prescribed by the ADA.
Not Considering the User’s Needs
Neglecting the unique needs of users is a critical oversight in designing wheelchair accessible bathrooms, as accommodating individual requirements and providing necessary assistance are essential for a user-centric approach.
Creating a truly inclusive space requires thoughtful consideration of diverse user needs, such as varying mobility levels, sensory impairments, and cognitive challenges. By implementing universal design principles and leveraging technologies like adjustable fixtures and smart assistive devices, bathrooms can be transformed into safe and comfortable environments for everyone.
Offering personalised solutions, from grab rails at optimal heights to tactile floor indicators for the visually impaired, ensures that each individual feels give the power toed and supported in their daily routines. Tailoring accommodations to specific needs not only enhances accessibility but also promotes independence and dignity, reinforcing the importance of user-centric design in accessible bathrooms.
Inadequate Space for Maneuverability
Insufficient space for manoeuvrability is a common mistake that hinders the usability of wheelchair accessible bathrooms, restricting mobility and impeding user comfort within the environment.
For individuals with mobility challenges, adequate space is crucial to navigate freely and independently in a bathroom. Without sufficient manoeuvring room, tasks like transferring from a wheelchair to the toilet or sink become cumbersome and even risky. Clearances around fixtures and along pathways are essential to ensure safe and efficient movement.
Proper spatial planning is key to accommodate wheelchair users comfortably, allowing for turning circles and reaching necessary amenities. Having wider doorways and open floor space can make a significant difference in the overall accessibility of the bathroom environment.
How Can You Modify an Existing Bathroom to Make it Wheelchair Accessible?
Modifying an existing bathroom to be wheelchair accessible involves strategic changes such as installing grab bars, widening doorways, removing obstacles, and incorporating a roll-in shower to enhance usability for individuals with mobility challenges.
When considering the installation of grab bars, it is crucial to ensure they are securely mounted to support the weight of the individual and placed at the appropriate height for ease of use. Widening doorways can significantly improve accessibility for wheelchair users, allowing for smooth entry and exit. Removing barriers like rugs or clutter on the floor can prevent tripping hazards and facilitate manoeuvrability within the space.
Including a roll-in shower eliminates the need to step over a threshold, making it easier for individuals with mobility challenges to access the shower area comfortably. Investing in shower chairs and handheld showerheads can further enhance the functionality and safety of the bathroom for those with limited mobility.
Installing Grab Bars and Handrails
Installing grab bars and handrails is a fundamental step in modifying an existing bathroom for wheelchair accessibility, providing essential support and safety features for users.
Widening Doorways
Widening doorways in existing bathrooms is a strategic modification to improve accessibility and circulation space for wheelchair users, facilitating seamless entry and exit within the environment.
Increasing the width of doorways is a crucial step in ensuring that the bathroom is user-friendly for individuals with mobility challenges. By widening the doorways, individuals using a wheelchair or other mobility aids can move through the space with greater ease and comfort.
This modification not only enhances the overall flow of movement but also complies with accessibility standards, making the bathroom more inclusive and welcoming for everyone. It eliminates barriers that may have previously restricted access and allows for a more independent and dignified experience.
Removing Obstacles
Removing obstacles in existing bathrooms is essential to create a barrier-free environment for wheelchair users, optimising space and ensuring unobstructed movement within the accessible area.
One of the most common obstacles faced by wheelchair users in bathrooms is narrow doorways or tight spaces that limit entry and manoeuvrability.
- Spatial reconfiguration can involve widening doorways, creating turning spaces, and rearranging fixtures to provide ample clearance.
Another critical aspect of obstacle management is removing tripping hazards such as rugs, clutter, and unnecessary furniture that can impede movement.
Decluttering the space not only enhances accessibility but also improves safety by reducing the risk of accidents.
Adding a Roll-in Shower
Incorporating a roll-in shower in existing bathrooms enhances accessibility for wheelchair users by providing a seamless entry and exit experience, along with convenient bathing facilities within the space.
These accessible showers are designed to have a barrier-free entrance, making it effortless for individuals with mobility challenges to move in and out smoothly. The spacious interior of roll-in showers accommodates a wheelchair easily, ensuring users feel comfortable and secure during their bathing routine. The grab bars and seating options incorporated into the design offer necessary support and convenience for those who need it. The installation process of a roll-in shower involves ensuring proper slope for efficient drainage, waterproofing measures, and selecting appropriate fixtures that cater to the specific needs of the user.
Conclusion
Designing and modifying bathrooms to be wheelchair accessible is essential for promoting inclusivity, safety, and comfort in living spaces, ensuring that individuals with mobility challenges can navigate and use these facilities with ease and dignity.
Creating wheelchair accessible bathrooms goes beyond just meeting legal requirements; it is about fostering a more inclusive society where everyone can participate fully. These bathrooms play a crucial role in enhancing accessibility, not only for wheelchair users but also for individuals with other mobility limitations. Universal design principles emphasise the importance of considering a diverse range of users in all aspects of construction and renovation projects, and wheelchair accessible bathrooms are a prime example of how implementing these principles can greatly improve user experience and overall quality of life.
Frequently Asked Questions
How big does a bathroom need to be to accommodate a wheelchair?
The minimum recommended size for a wheelchair-accessible bathroom is 5 feet by 8 feet. However, larger bathrooms can provide more maneuvering space and make it easier for caregivers to assist.
Are there any specific requirements for the doorway width in a wheelchair-accessible bathroom?
Yes, the doorway should be at least 32 inches wide to accommodate a standard-sized wheelchair. It is also recommended to have at least 36 inches of clearance on both sides of the doorway for easier maneuvering.
What are the ideal dimensions for a roll-in shower in a wheelchair-accessible bathroom?
The minimum recommended size for a roll-in shower is 36 inches by 36 inches, with a slope of 1/2 inch per foot for proper drainage. However, larger showers can provide more space and accessibility for wheelchair users.
Are there any specific requirements for the height of fixtures in a wheelchair-accessible bathroom?
Yes, the sink should be mounted at a height of 29 inches to allow for wheelchair clearance. The toilet should also be at a height of 17-19 inches and have grab bars for support. These measurements may vary depending on the individual’s needs.
Can a bathroom be considered wheelchair-accessible if it has a door that swings inward?
No, a bathroom door must swing outward to allow for wheelchair users to enter and exit easily. If the existing door swings inward, it can be replaced with a pocket door or a sliding door for better accessibility.
What are some additional features that can make a bathroom more wheelchair-friendly?
Some additional features include a raised toilet seat, grab bars near the toilet and shower, non-slip flooring, and lever-style faucets. These features can greatly improve the accessibility and safety of a wheelchair-accessible bathroom.

