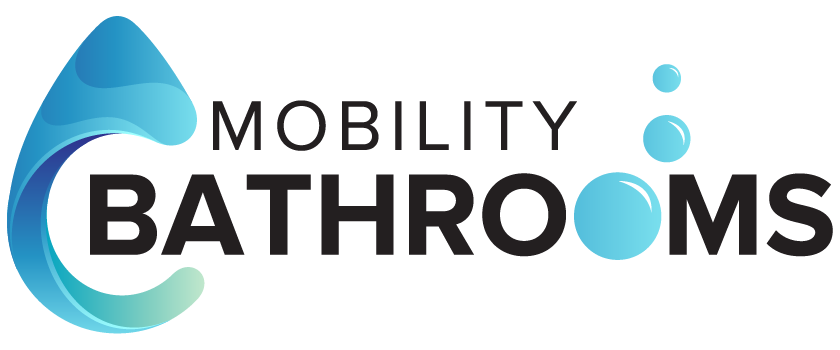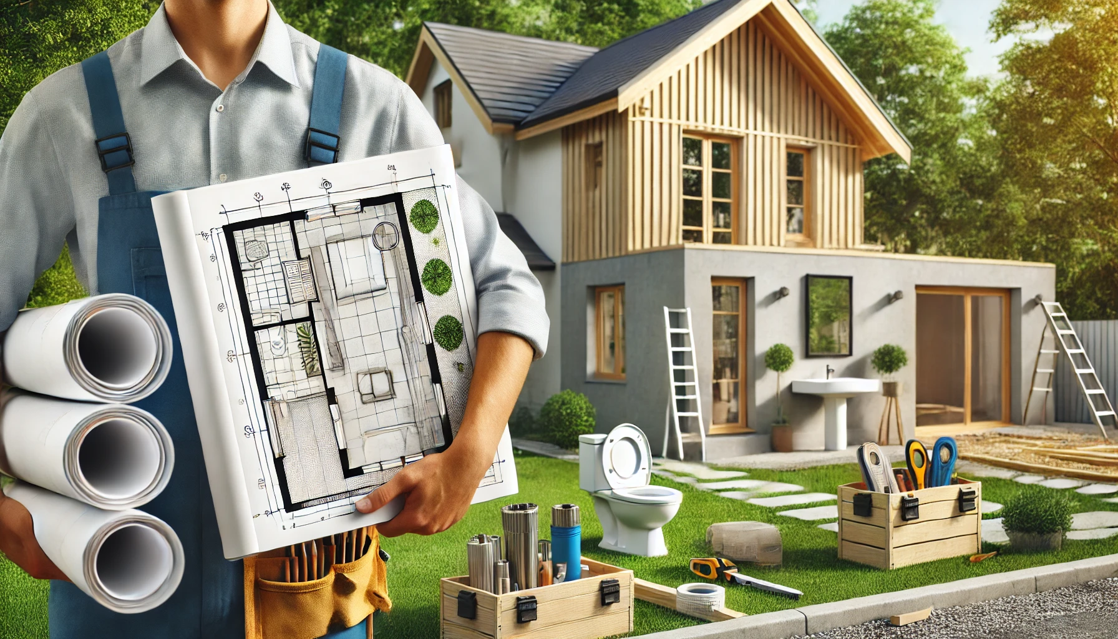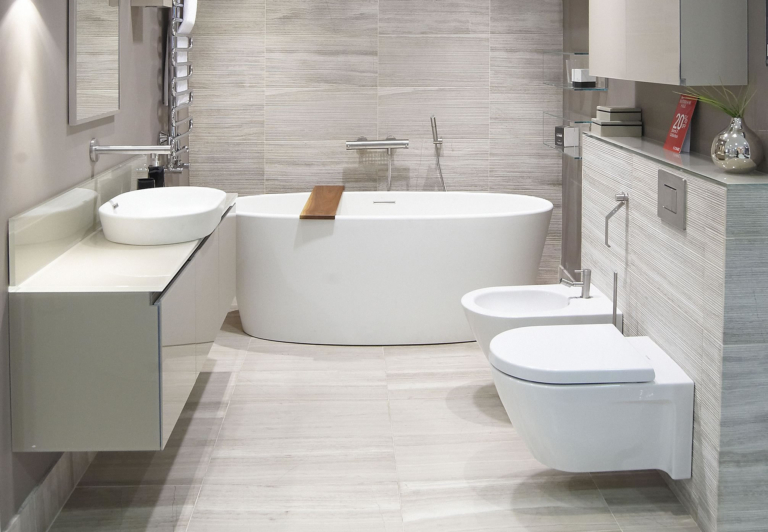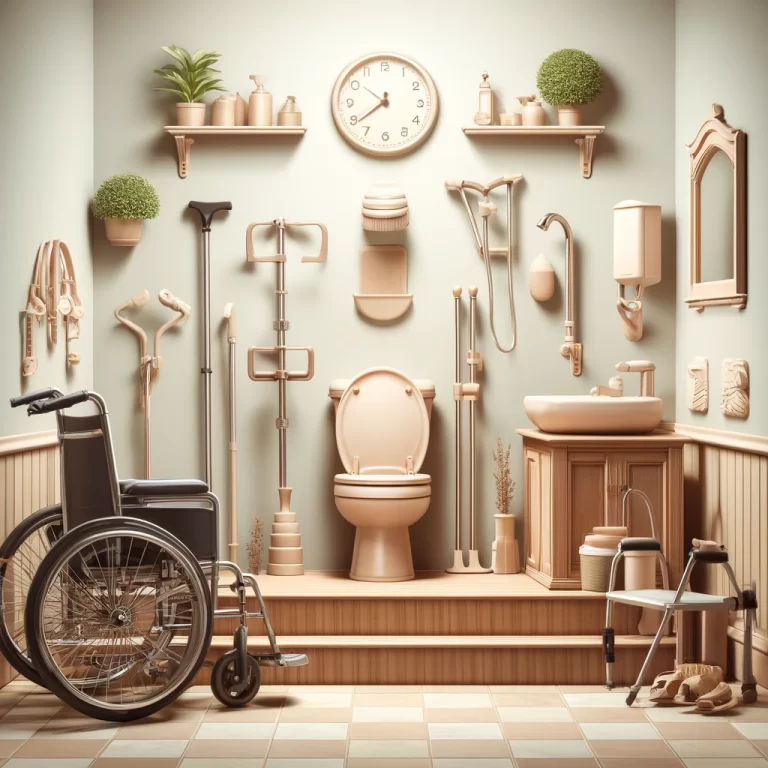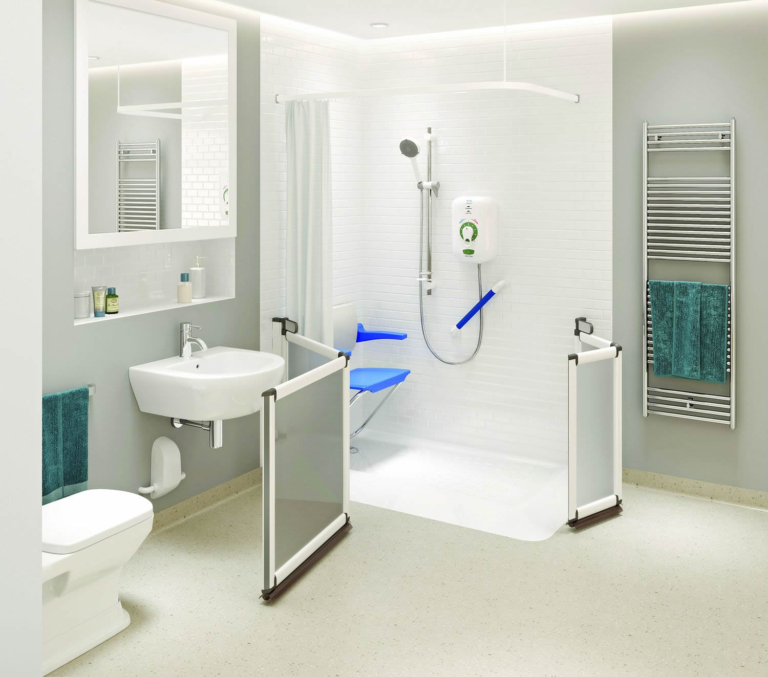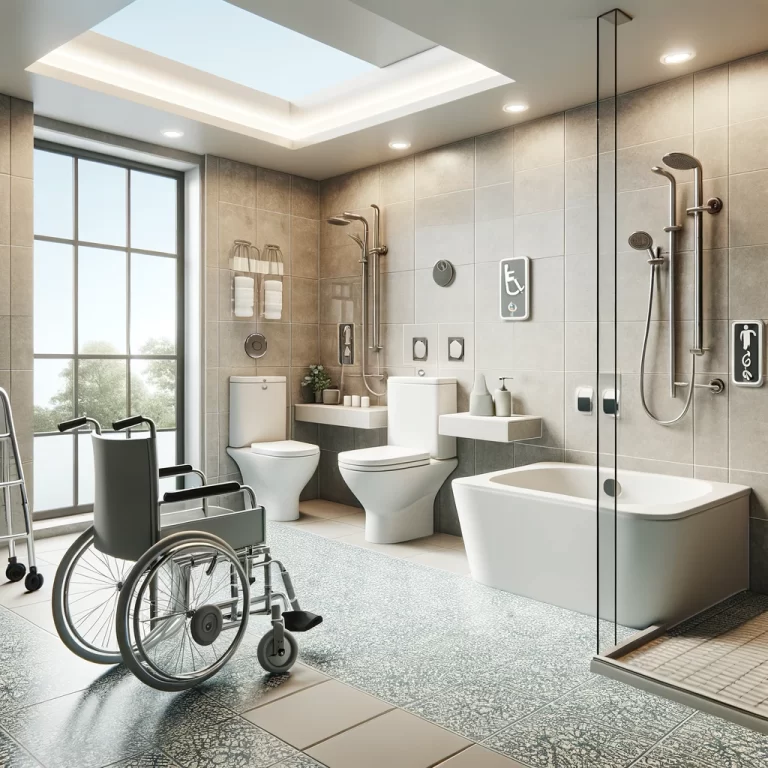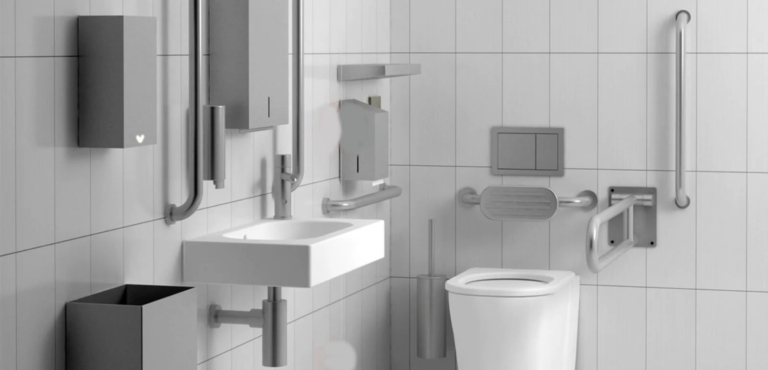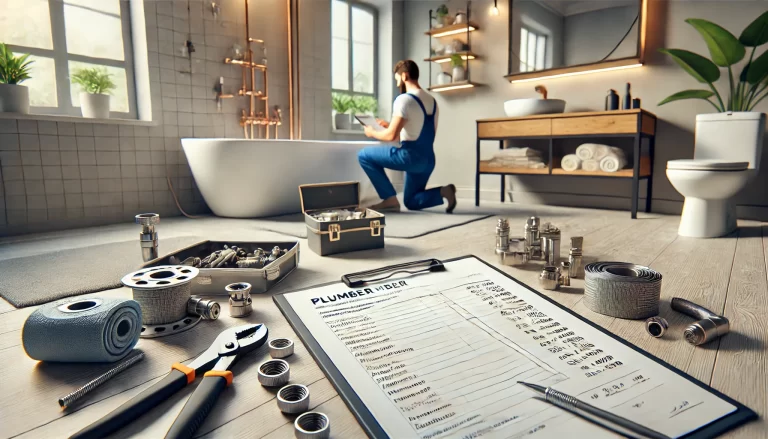Do I need planning permission to put a bathroom in my house
Should you be contemplating the addition of a bathroom to your residence but are uncertain about the necessity of obtaining planning permission, this article aims to provide you with comprehensive guidance on the matter.
It will lead you through the process of comprehending planning permission, delineating when it becomes a prerequisite, and identifying the determinants that dictate its necessity.
Furthermore, considerations and prerequisites for the inclusion of a bathroom in your dwelling will be addressed, along with the procedural steps for acquiring planning permission and strategies for surmounting potential hindrances.
We invite you to continue reading to acquire a thorough understanding of the process of adding a bathroom to your residential property.
Understanding Planning Permission
A comprehensive understanding of planning permission is essential for individuals considering home improvement projects, such as adding a new bathroom to their home. This process involves strict compliance with building regulations, legal requirements, and obtaining the necessary permits from the local authority to ensure compliance with relevant rules and restrictions.
What is Planning Permission?
Planning permission is an official authorisation issued by the local planning authority that permits individuals to carry out specific types of construction work on their property. The local planning authority plays a critical role in the examination and approval of permit applications to ensure that proposed developments align with legal requirements and construction standards.
When applying for planning permission, individuals must provide comprehensive plans that outline how the proposed project complies with zoning laws, environmental regulations, and community considerations. The local planning authority evaluates these applications, taking into account factors such as the project’s impact on the surrounding area, traffic patterns, environmental implications, and adherence to building regulations.
Conforming to these criteria is imperative for securing planning permission for your construction endeavour.

When is Planning Permission Required?
Planning permission is typically necessary when undertaking substantial alterations to a residential property, which may include home improvement projects involving construction work or significant property modifications.
Factors that Determine if Planning Permission is Needed
Various factors contribute to the determination of whether planning permission is required, including the scale of the proposed alterations, the existing property layout, and adherence to local building codes and regulations.
The guidelines set forth by the local council play a critical role in establishing the necessity of securing planning permission. These guidelines are implemented to ensure that developments comply with safety standards, environmental considerations, and aesthetic coherence within the community.
For example, substantial modifications such as adding a new floor to a residential property or erecting a commercial structure typically undergo a thorough examination and often necessitate planning permission. Conversely, minor changes such as internal renovations or cosmetic enhancements may fall within permitted development rights, granting property owners the ability to proceed without formal authorisation.
Adding a Bathroom to Your House
The addition of a bathroom to a residential property is a common home improvement project that can significantly enhance the functionality and value of the premises. This process requires careful planning covering an assessment of construction requirements, property layout, and interior design elements.
Considerations and Requirements
In the planning phase of a bathroom installation project, it is imperative to consider various critical factors and prerequisites, such as adherence to building codes, evaluation of the existing property layout, and ensuring conformance with regulations.
Plumbing plays a fundamental role in bathroom installation, necessitating proficiency to establish correct connections for sinks, toilets, and showers. Furthermore, electrical work represents another pivotal aspect, requiring the establishment of safe and effective wiring for lighting, fans, and additional fixtures. Ventilation stands as an essential element in upholding air quality and mitigating mould proliferation, often accomplished through the utilisation of exhaust fans or strategically placed windows.
Compliance with building codes is not solely a legal obligation but also guarantees the safety and operational efficiency of the newly constructed bathroom. By conscientiously following these guidelines and seamlessly integrating them into your home improvement endeavour, you can fashion a space that is both visually appealing and functionally sound.

Obtaining Planning Permission for a Bathroom
Obtaining planning permission for a bathroom necessitates the submission of a comprehensive permit application to the local authority. It is imperative to ensure that all components of the proposed extension adhere to building control regulations and legal requirements to secure approval.
Steps to Take and Documents Needed
To successfully secure planning permission, it is imperative to adhere to a series of essential procedures and furnish specific documentation, including comprehensive plans outlining the intended construction and property alterations.
Upon outlining the necessary planning permission category, the primary course of action involves engaging in dialogue with a planning officer. This dialogue serves to facilitate an understanding of the relevant local statutes and requirements that require compliance.
After gaining a clear understanding of the specified requirements, the next step involves the careful creation of comprehensive plans and drawings outlining the proposed activities. These diagrams must show meticulous detail and demonstrate how the proposed development complies with zoning restrictions and environmental considerations. It is vital to ensure that all plans comply with the current building regulations and local bylaws to avoid any obstacles during the evaluation phase.
Possible Obstacles and Solutions
In the process of pursuing planning permission, individuals may encounter various obstacles, including non-compliance with local building regulations or restrictions identified during property assessments or building inspections. Nevertheless, viable solutions exist to effectively tackle these challenges.
Dealing with Planning Permission Denials
When your planning permission application is not approved by the local planning authority, it is imperative to ascertain the rationale behind the refusal and examine the available avenues for appeal or revision.
Following a refusal, an initial course of action involves a thorough examination of the written justification provided by the planning authority. A comprehensive understanding of the specific grounds on which the application was declined is instrumental in devising an effective strategy for subsequent steps.
Furthermore, it is prudent to refer to the local planning authority’s guidelines to ensure that the proposed development complies with the zoning regulations and other relevant policies.
If you consider the refusal as unfair or based on a misunderstanding, you maintain the right to challenge the decision through the appropriate procedures.
Alternative Options for Adding a Bathroom
If encountering difficulties in obtaining planning permission for the installation of a new bathroom, individuals may consider alternative strategies. These may include the reconfiguration of existing spaces or the exploration of different property design solutions that adhere to building codes.
The conversion of underutilised areas, such as cupboards, alcoves, or small recesses, presents a strategic approach to incorporating a new bathroom without significant structural alterations. Through the repurposing of these spaces, property owners can optimise their current square footage and circumvent the complexities associated with the addition of an entirely new room.
Incorporating innovative design solutions, such as compact fittings, space-efficient storage options, and intelligent layout configurations, can facilitate the development of a functional and aesthetically pleasing bathroom within limited spatial confines. Collaboration with experienced professionals is crucial to ensure that these modifications align with all necessary building codes and maintain the integrity of the home renovation project.
